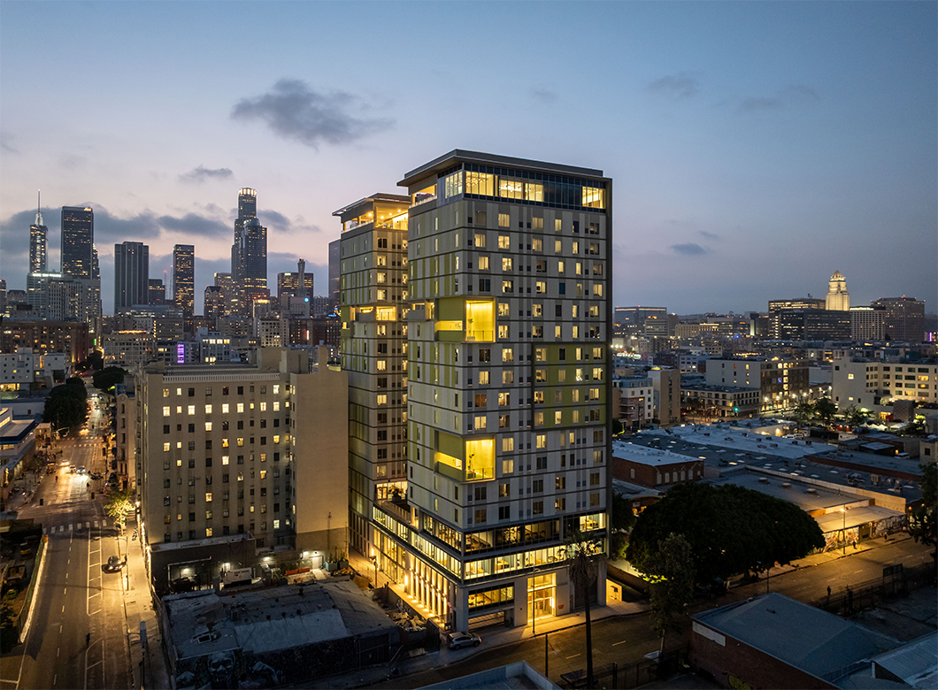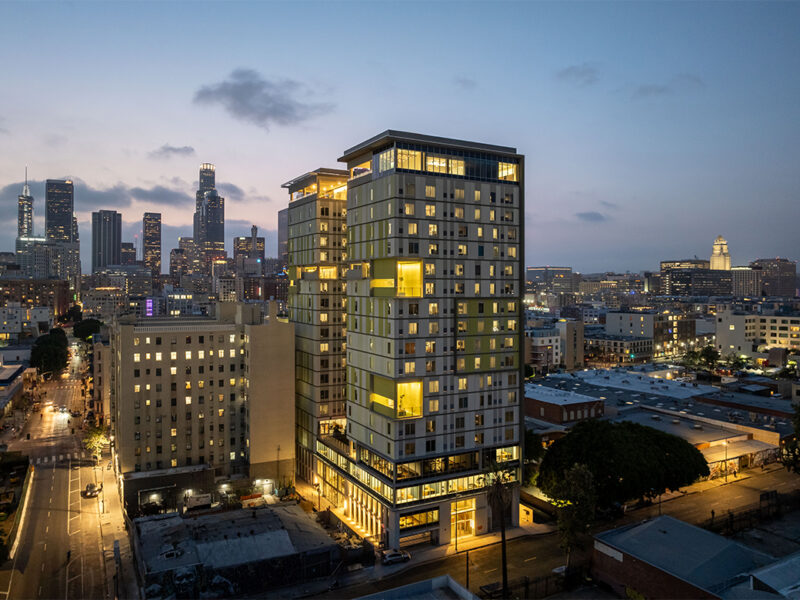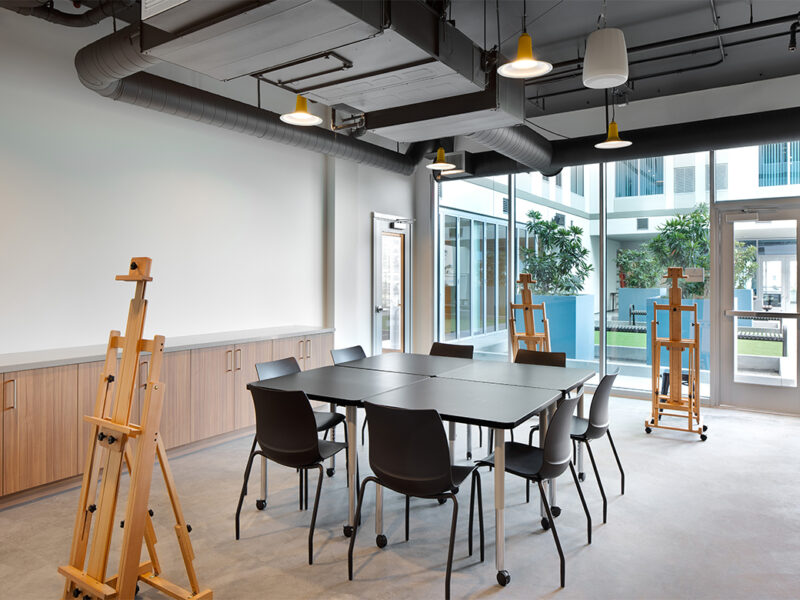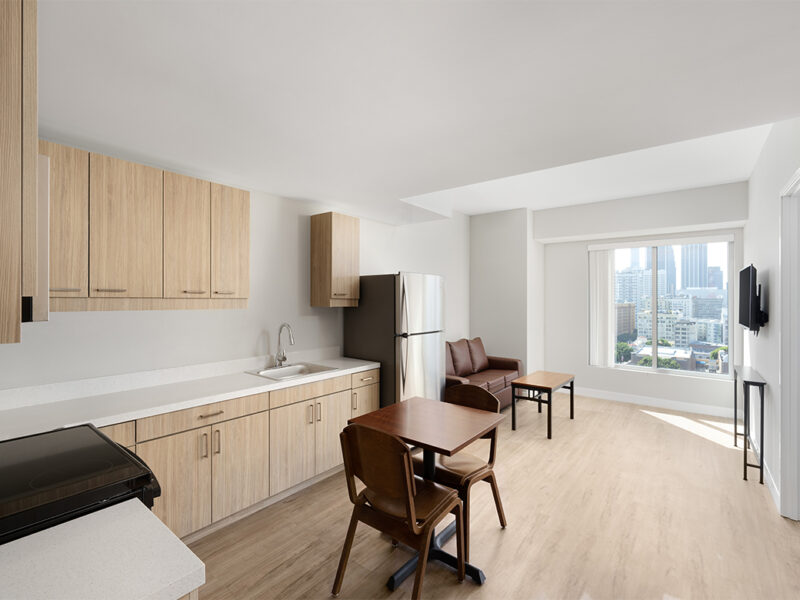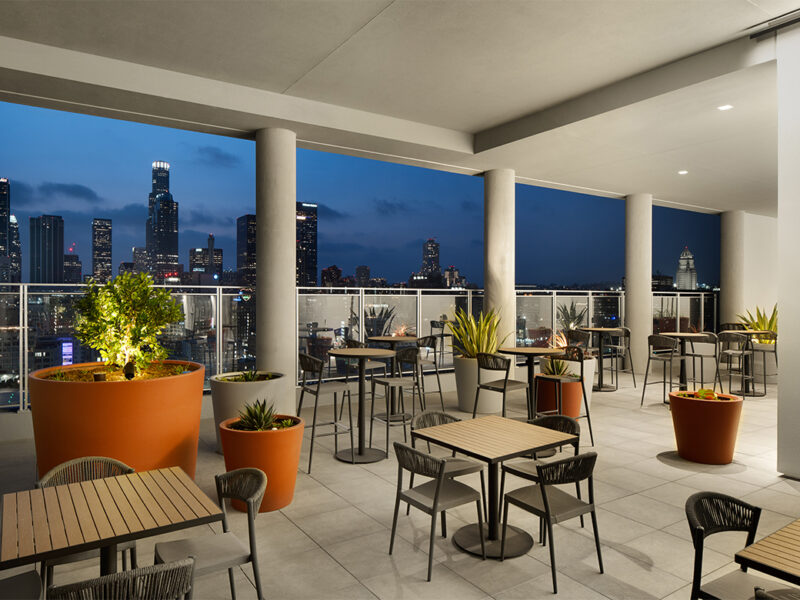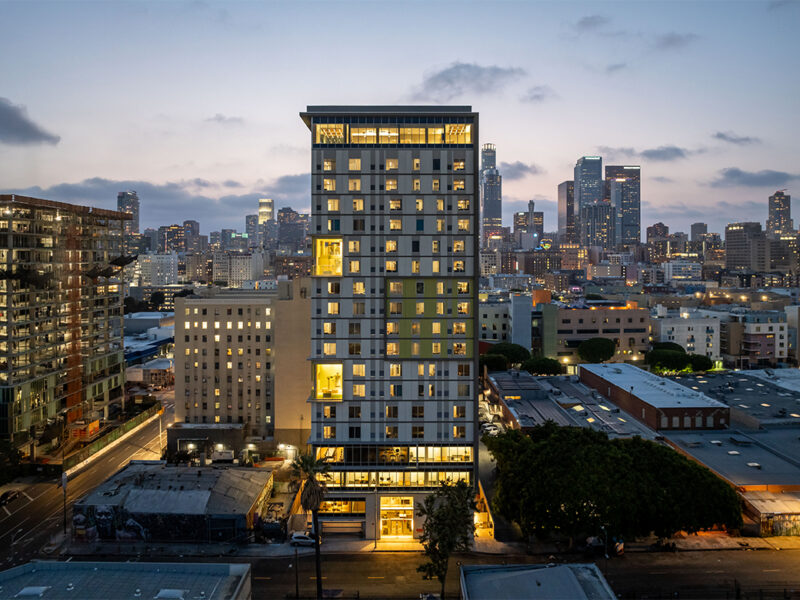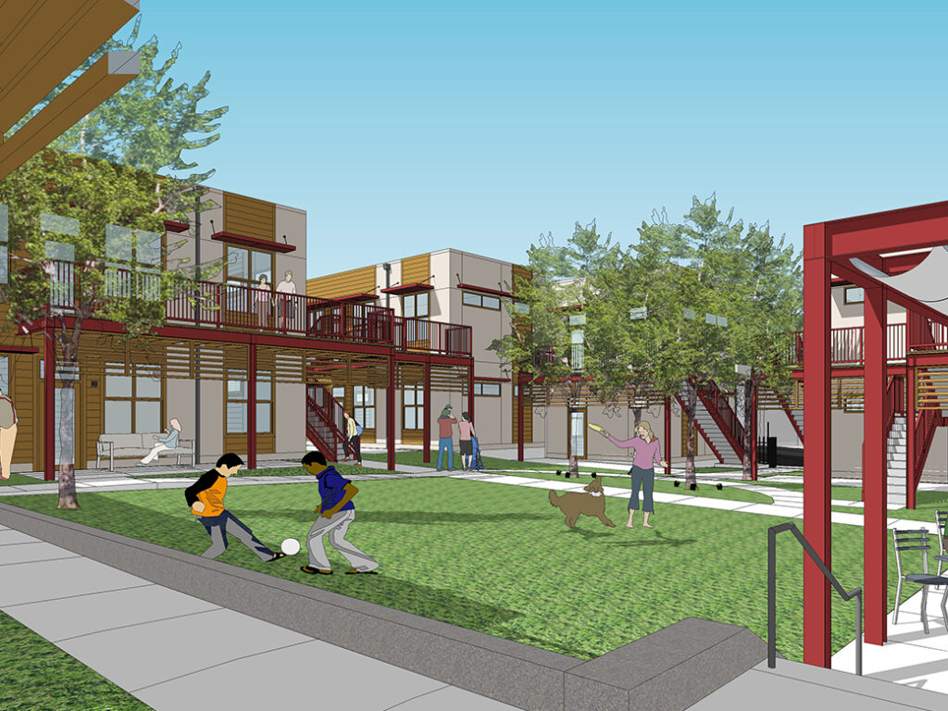As part of a project for Weingart Center – a Los Angeles-based community services organization that provides on-site services in support of homeless residents of L.A.’s Skid Row neighborhood – AXIS was proud to be the architect of record for Weingart’s latest transitional supportive housing project. As part of the project’s mandate, the AXIS team incorporated administrative, food service, health service delivery, and 15 stories of 100% affordable or funded residential facilities throughout the building’s 19 stories. Rooftop solar panels both reduce the building’s environmental footprint, as well as reduce operating costs for increased program delivery.
The project is a collaboration between AXIS’ Los Angeles and San Francisco studios, with contributions from design consultants JWDA. Construction management is by ECI, with general contracting by Swinerton.
