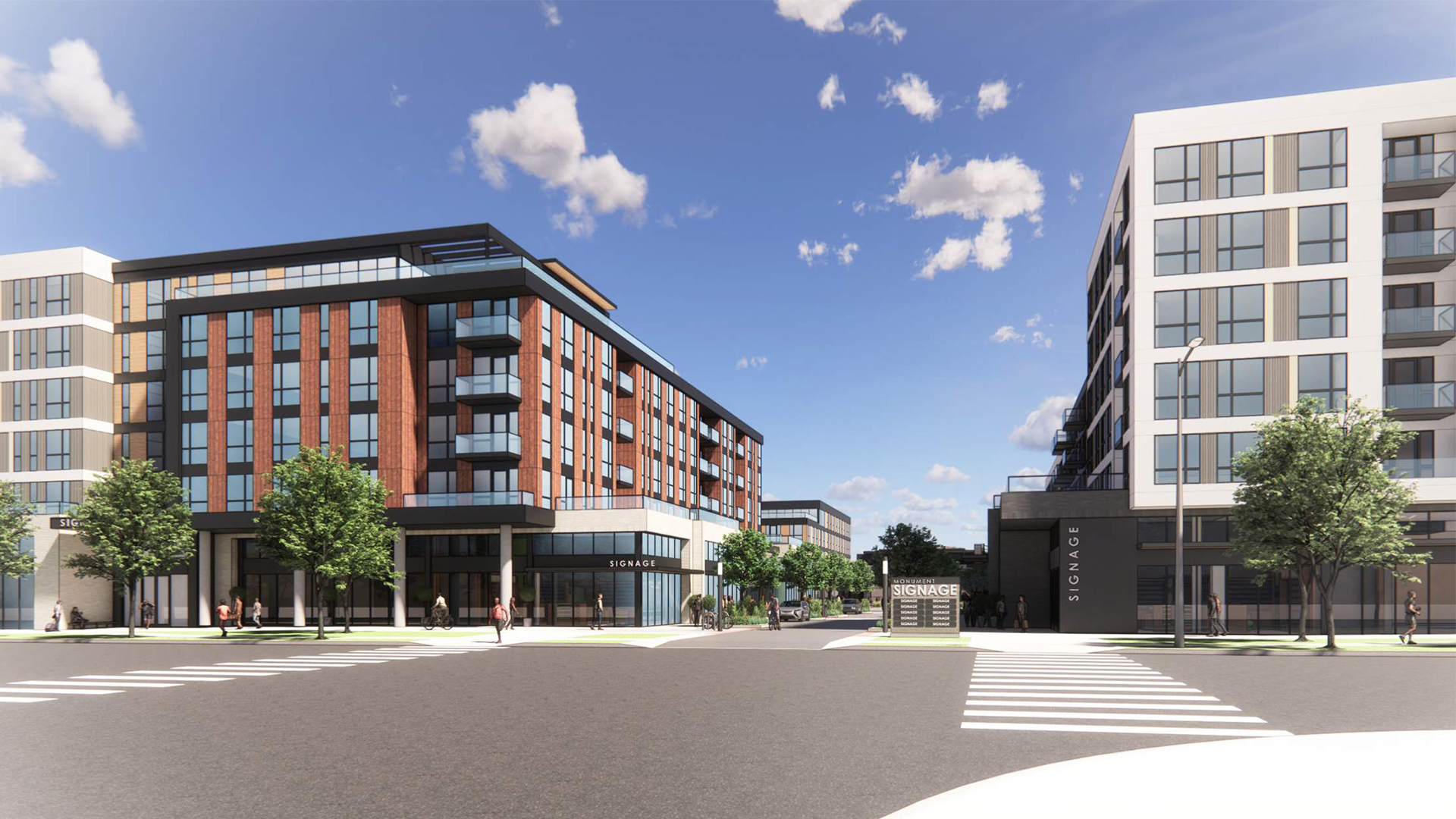Sandifur Parkway Mixed-Use Study
A site study for a potential massive mixed-use development in the Pacific Northwest.
A site study for a potential massive mixed-use development in the Pacific Northwest.
Location
Pasco, Washington
Scale
6.68 acres, including over 500 residential units and over 750,000 square feet of mixed-use space.

Located in Pasco, WA, the Sandifur Parkway mixed-use development spans 6.68 acres and includes several distinct buildings. This development blends residential, retail, and restaurant spaces to create a vibrant community hub. It features approximately 500 residential units, including townhouses and multifamily units.
Key amenities include indoor and outdoor spaces, rooftop terraces, and street-level retail. The pedestrian-friendly design incorporates curbless sidewalks, street trees, and integrated seating. The architectural palette combines various textures and materials for a cohesive visual identity.
With over 750,000 square feet of gross area, the project ensures high visibility for commercial spaces and modern amenities for residents, offering private terraces and a comfortable urban living experience. AXIS is both AOR and Design Architect on the project.