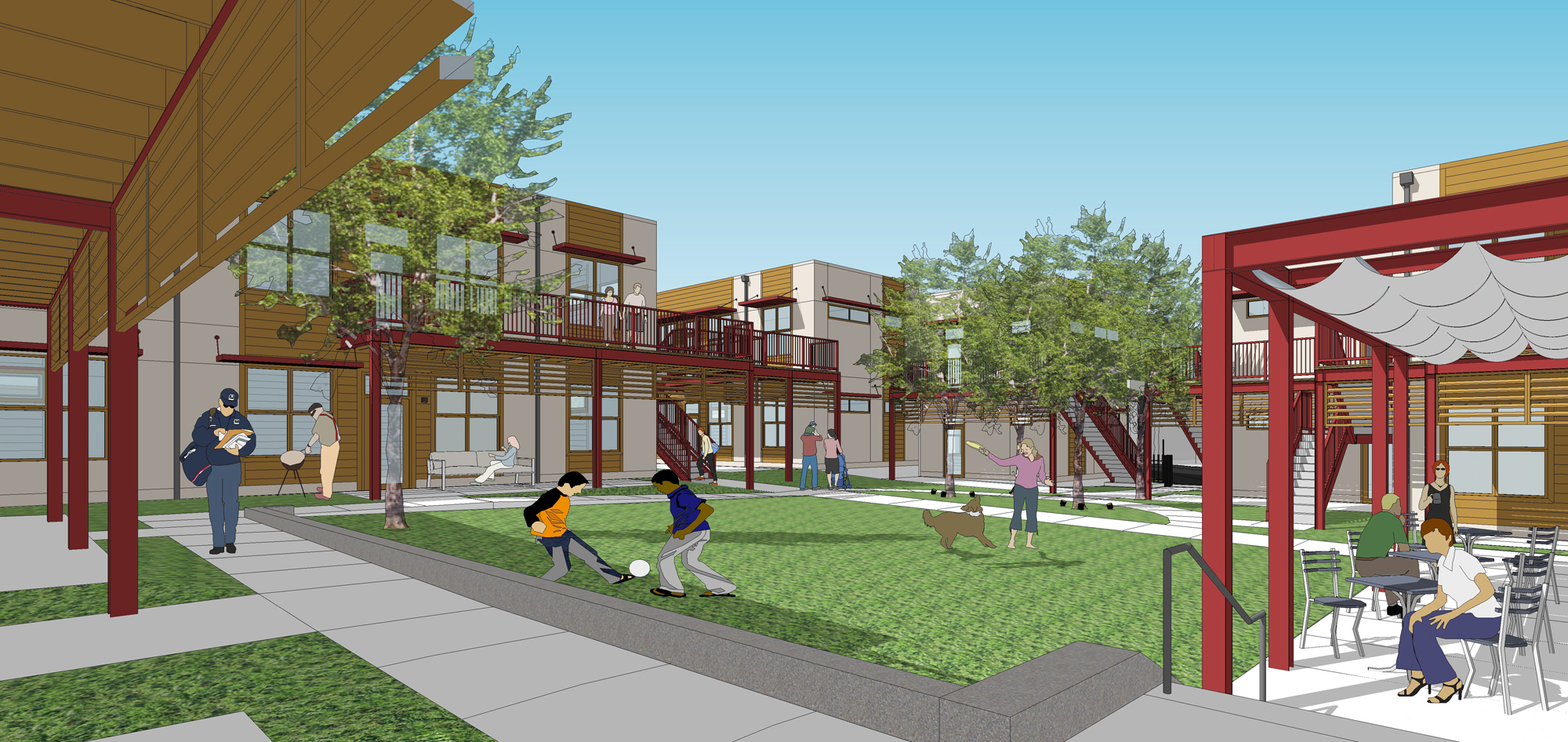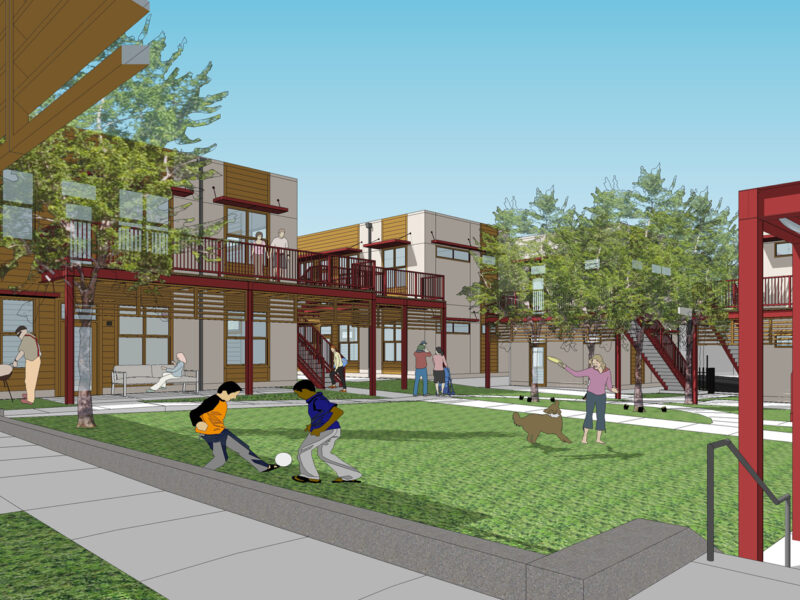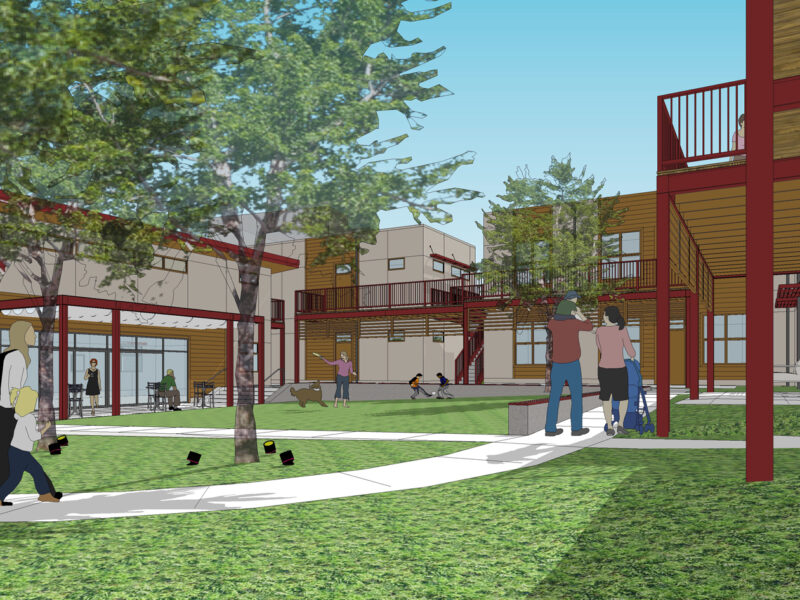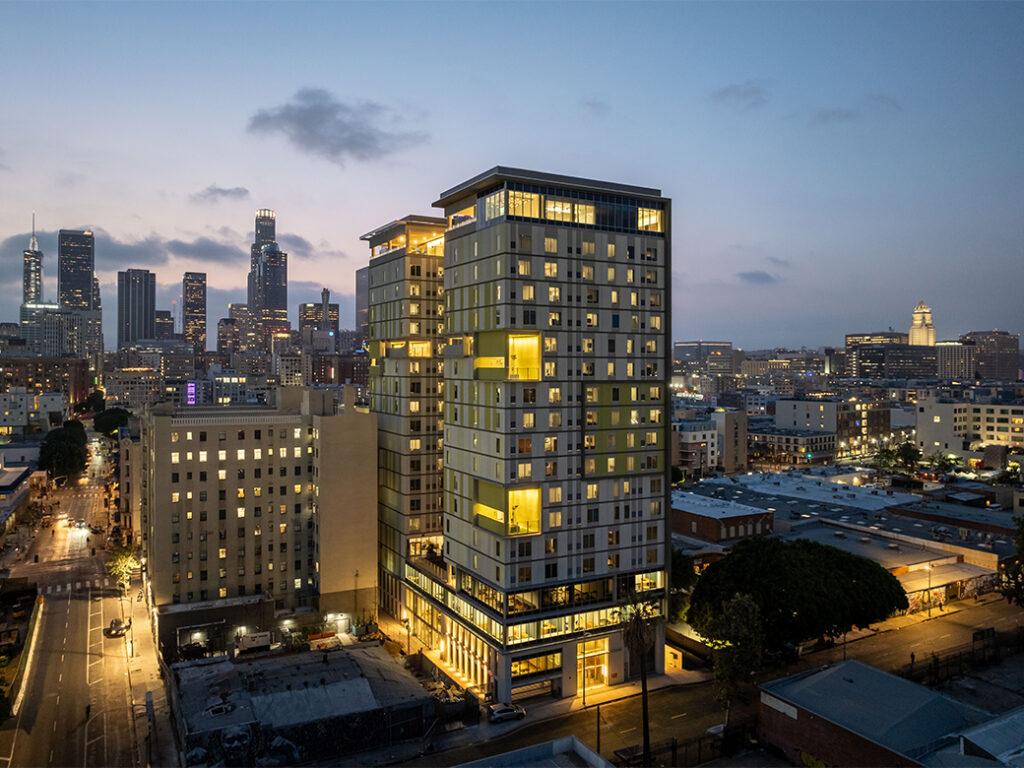As the architect of record for this multi-family affordable housing architecture project, AXIS Architecture + Design oversaw the architectural design of 14 single family dwellings arranged in four two-story apartment buildings. As part of a social housing initiative, a key consideration for the apartment’s architectural design was using high quality, durable, and easy to maintain materials, ensuring the development’s long life and efficient maintenance. Included in the apartment’s architectural design was a separate community center building, and a unifying central courtyard. Credit to Kevin Stevens Design Studio as the design architect.





