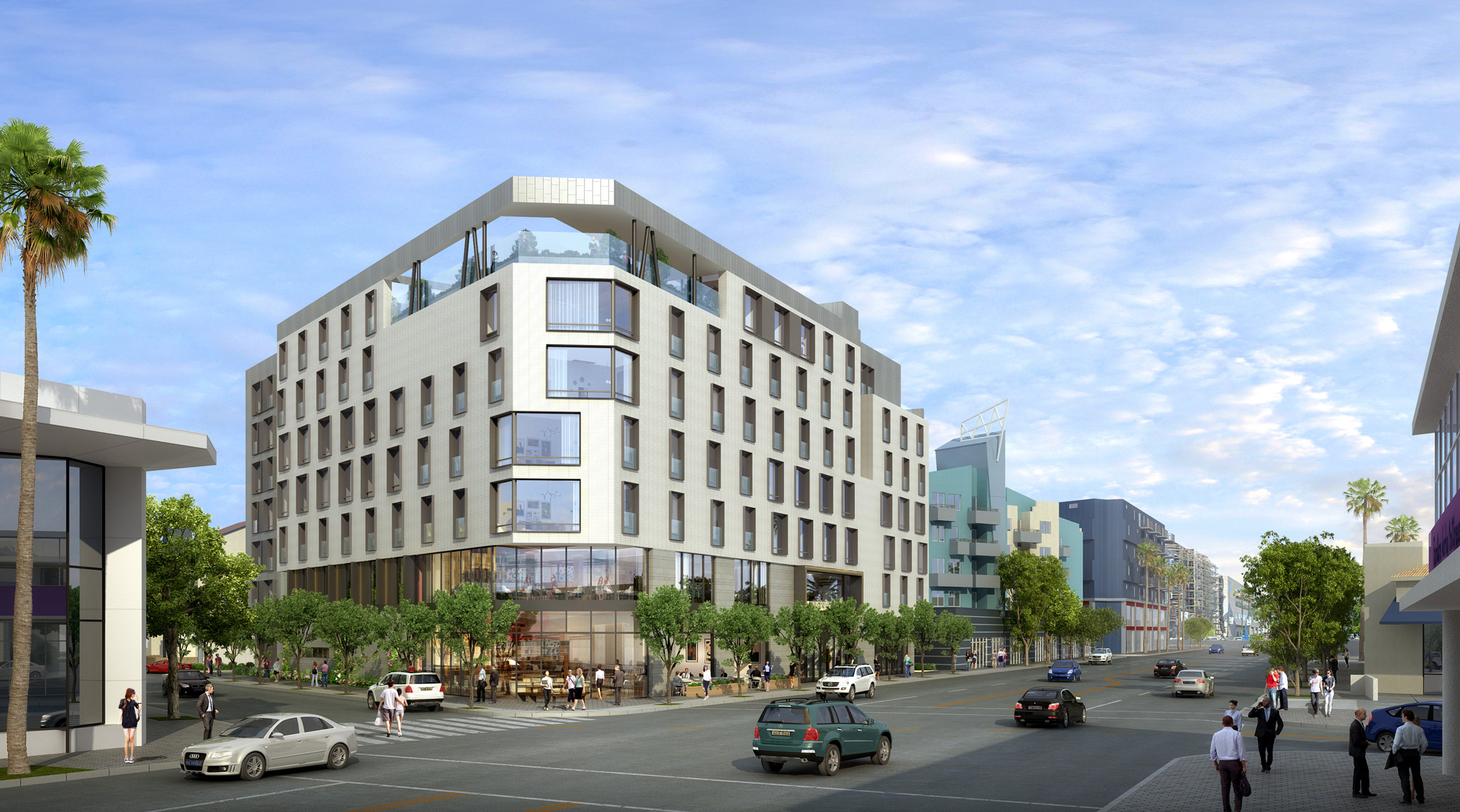North Hollywood Hotel Mixed-Use Project
An exciting new hotel and mixed-use commercial project right at home in North Hollywood's Arts District, a significant portion of this project is dedicated to art and gallery spaces.
An exciting new hotel and mixed-use commercial project right at home in North Hollywood's Arts District, a significant portion of this project is dedicated to art and gallery spaces.
Location
Hollywood, California
Client
Napa Industries, LLC.
Scale
171 guestrooms over six stories, with over 9,000 square feet of mixed-use commercial space

As was featured in UrbanizeLA, AXIS’ Los Angeles studio has been retained by Napa Industries, LLC. to design a new yet-to-be-flagged hotel in North Hollywood. A significant seven-story project, the design will add over 9,000 square feet of ground floor retail and restaurant space to NoHo’s increasingly trendy Arts District along the Lankershim thoroughfare.
A technically challenging architectural project featuring an L-shaped footprint to make the most of three irregularly-shaped and previously underutilized lots, AXIS’ design for the property will feature 171 guestrooms atop two floors of mixed-use commercial space. From the exterior, the commercial space will be unmistakably delineated through the use of two-story glass façades rising from the sidewalk up to the base of the third floor. These glass-enclosed spaces will feature at least one gallery, and seek to connect the new building’s interior spaces with the surrounding arts community. For the hotel on the floors above, a unique fenestration program will see an organized yet whimsical use of windows to create an engaging texture to the building. Crowning the building, and likely to become a destination unto itself, a rooftop pool and deck will add an irresistible amenity to the hotel’s offering.