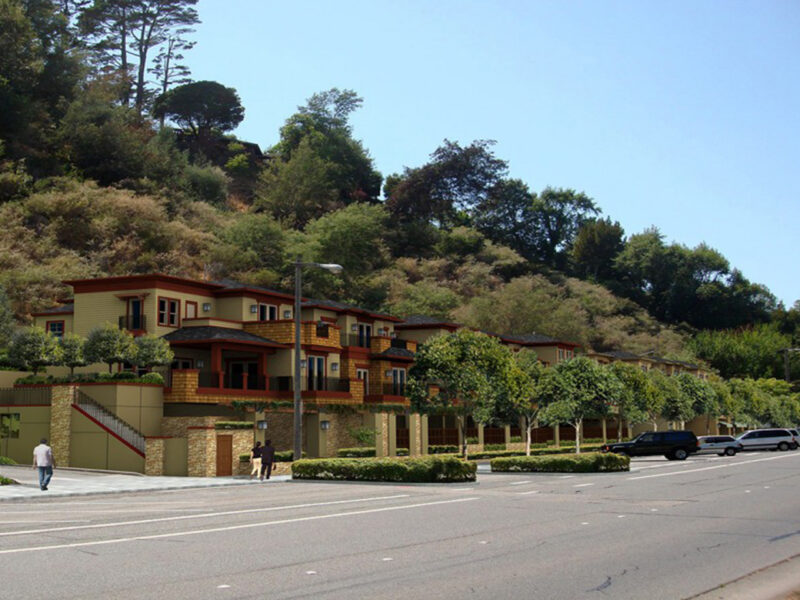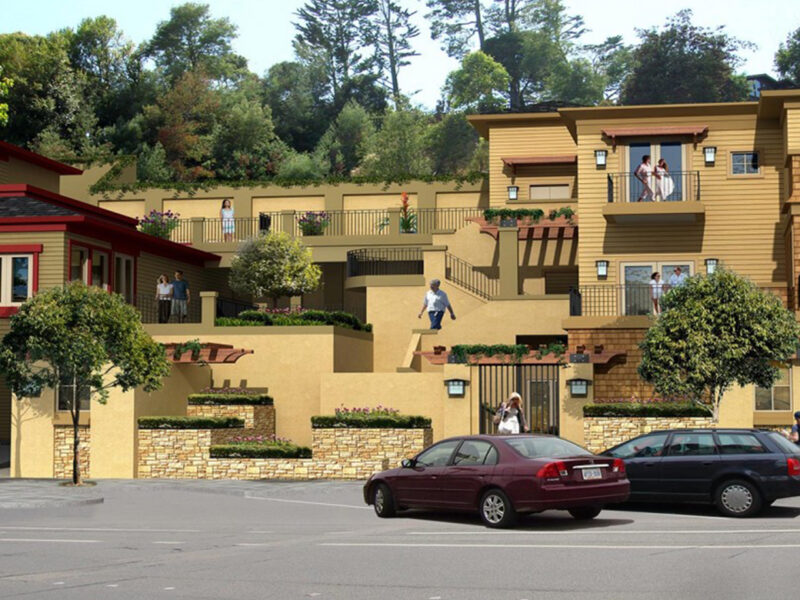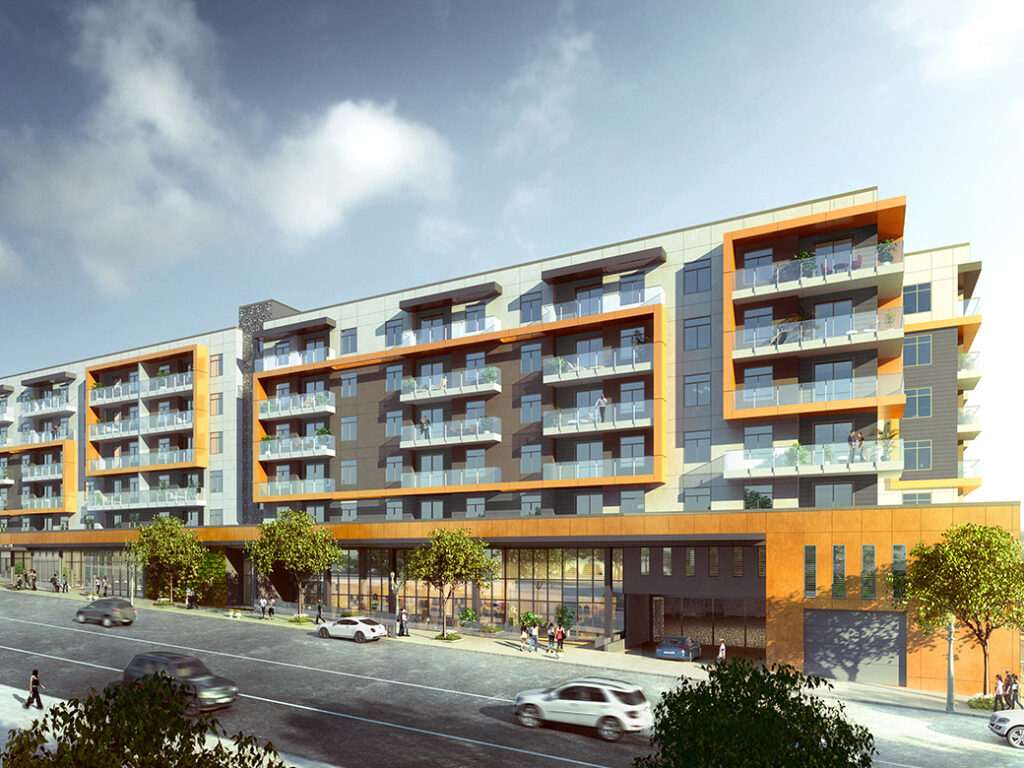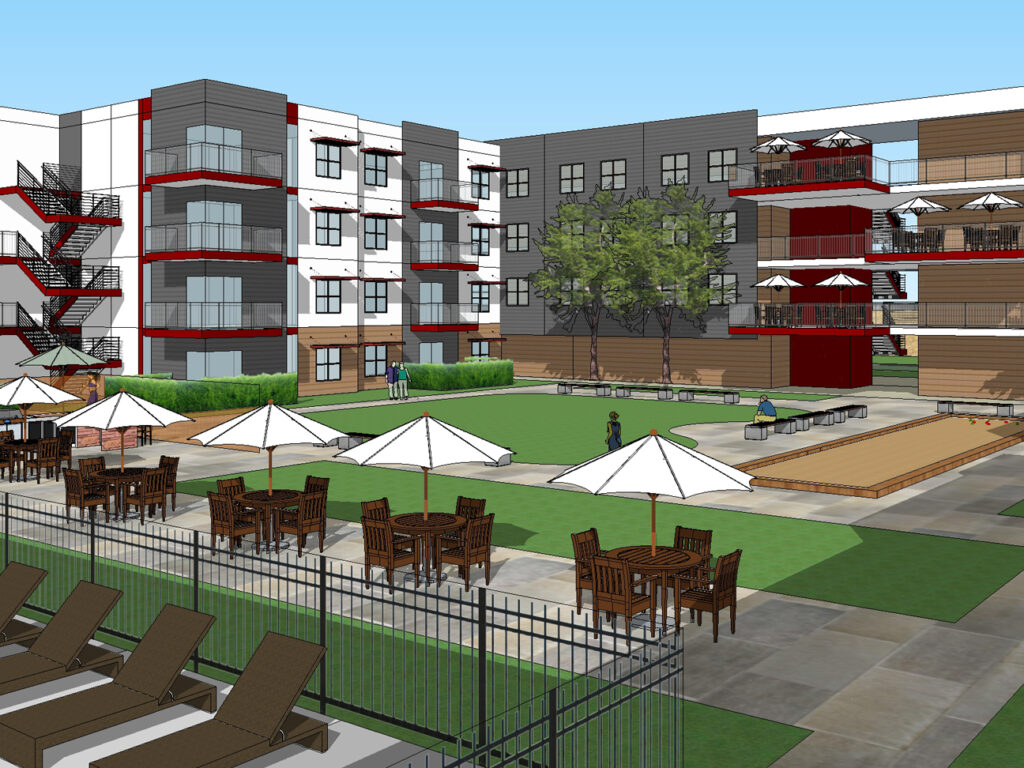Miller Avenue Multi-Family Residential
As the architect of record for this multi-family residential housing architectural project, AXIS Architecture + Design worked closely with the client and community to design an appropriately scaled project that blends with the local context. Blending commercial and residential spaces, this urban infill, multifamily housing architectural project is a key feature on the main thoroughfare through Mill Valley.




