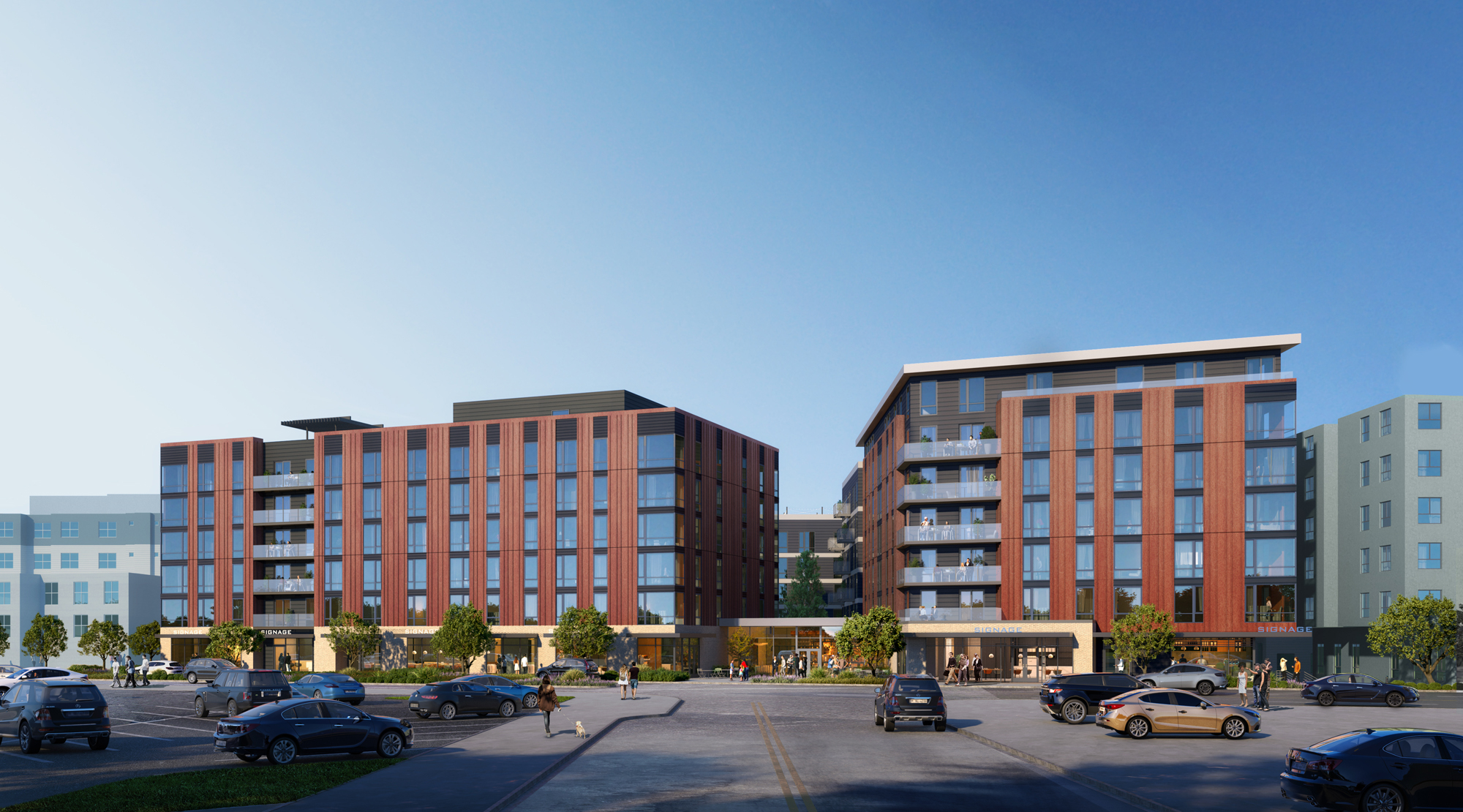Lake City Way Seattle Mixed-Use Multifamily Apartments
In Seattle's Lake City Way, two 6-7 story mixed-use multifamily residential buildings feature 410 apartments and 7,000 SF of commercial space, showcasing AXIS Architecture + Design's expertise.
In Seattle's Lake City Way, two 6-7 story mixed-use multifamily residential buildings feature 410 apartments and 7,000 SF of commercial space, showcasing AXIS Architecture + Design's expertise.
Location
Seattle, Washington
Client
Confidential
Scale
Two 6-7 story buildings with 410 residential apartments

Nestled in the heart of Seattle, the Lake City Way Residences offer a harmonious blend of modern design and community spirit. This development, set on the vibrant Lake City Way, proudly presents two thoughtfully-designed 6-7 story mixed-use buildings. With 410 comfortably-appointed apartment units, and 270 parking stalls on the 2-level parking podium, these residences offer urbanites a space they can call home, right in the midst of the city’s buzz.
At its core, the development prioritizes communal spaces, seen in its inviting central courtyard, perfect for both relaxation and socializing. The 7,000 SF of ground floor commercial space promises a curated selection of shops and services, adding to the neighborhood’s thriving ecosystem.
Planned for phased completion, the north building is set to be unveiled approximately 8 months after the south building.
Behind this project is the expertise of AXIS Architecture + Design, West Coast experts in multifamily and mixed-use apartment developments.