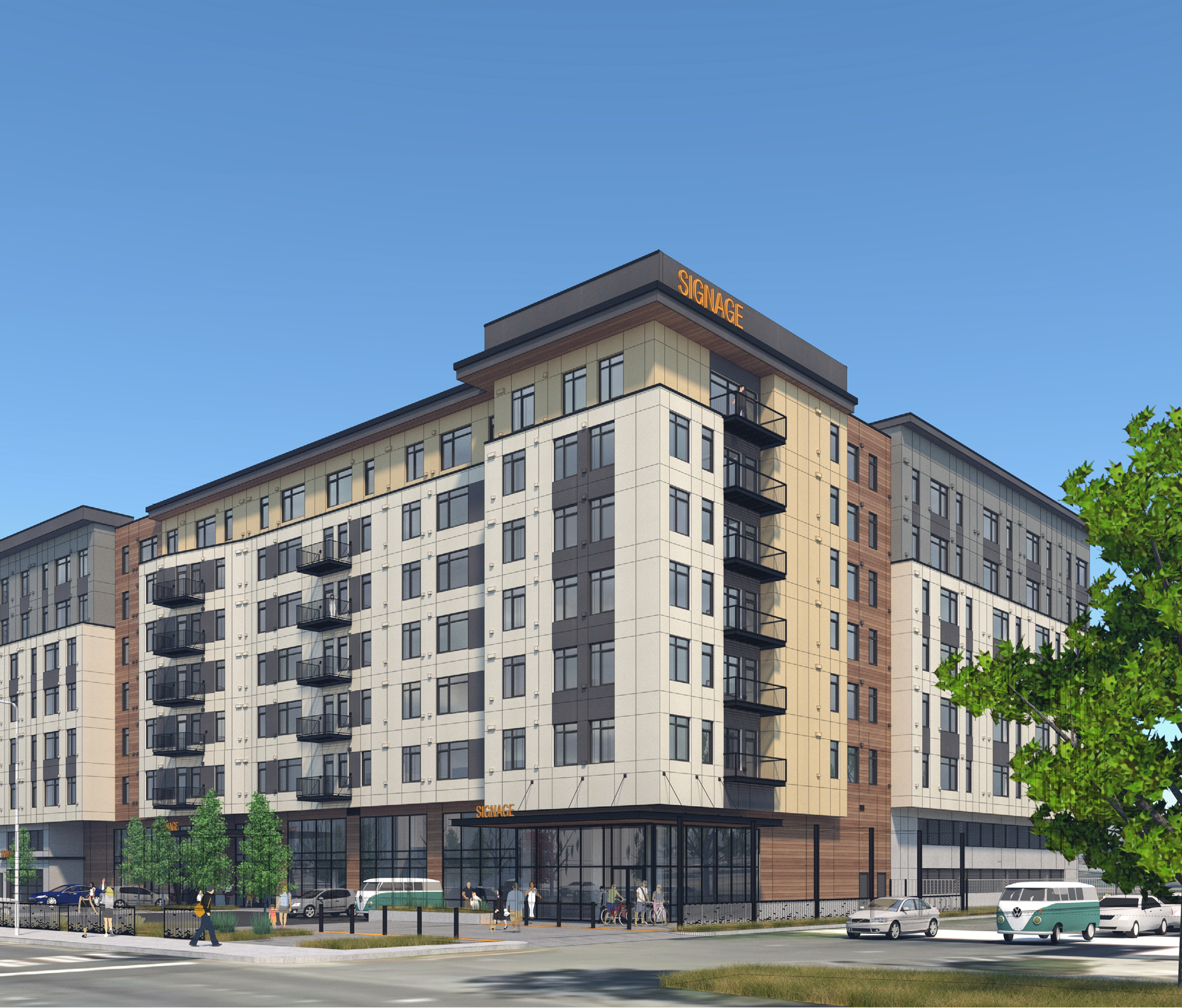iVista Lynnwood Pacific Northwest Mixed-Use Multifamily Residential Apartments
iVista@Alderwood: Contemporary Mixed-Use Multifamily Residential Space by AXIS
iVista@Alderwood: Contemporary Mixed-Use Multifamily Residential Space by AXIS
Location
Lynnwood, Washington
Client
Confidential
Scale
iVista@Alderwood is an 8-story, 360,000 sf mixed-use development with 256 units and dedicated retail and amenity spaces

iVista@Alderwood, situated at 18789 Alderwood Mall Parkway, Lynnwood, WA, is an 8-story mixed-use development. It features 5 levels of Type III-A construction atop 3 levels of Type I-A construction, encompassing a total area of 360,000 sf. The project hosts 256 dwelling units with 1, 2, and 3 bedrooms, fostering a blend of modern living and community engagement. The ground floor dedicates 2,400 sf to retail space, enhancing the neighborhood’s commercial appeal. Within the building, 6,700 sf of amenity areas unfold, including a fitness room, coworking area, conference rooms, a theater room, and a clubroom with a full kitchen that opens to an outdoor courtyard. These spaces are designed to foster community, wellness, and convenience for the residents. The project, scheduled to kick-off in summer 2024 and wrap up in 2026, also caters to the parking needs with 264 spaces. The iVista@Alderwood not only augments the residential options in the area but also contributes to the fabric of the neighborhood with community-oriented additions.