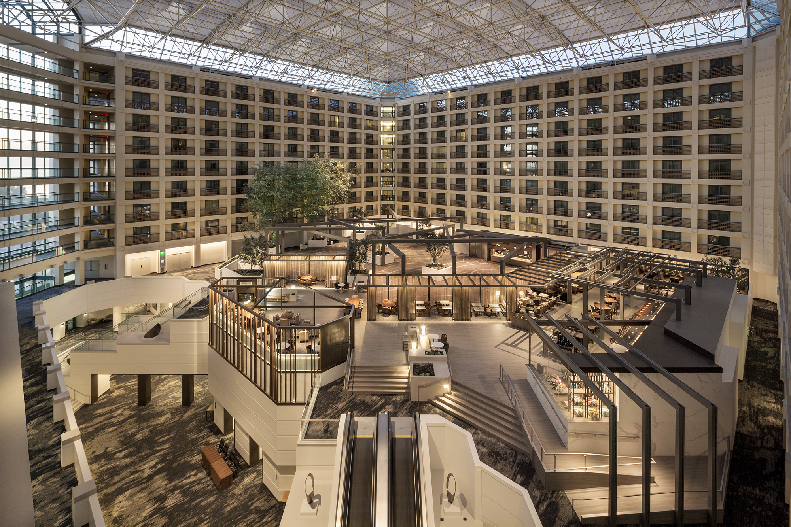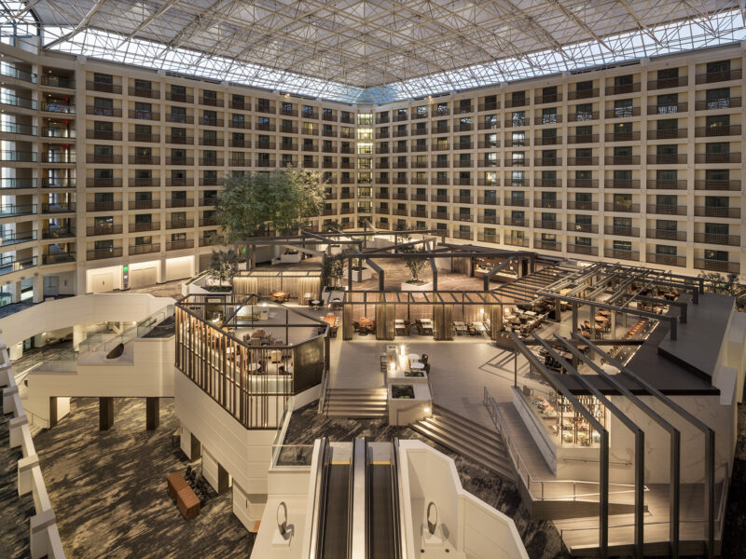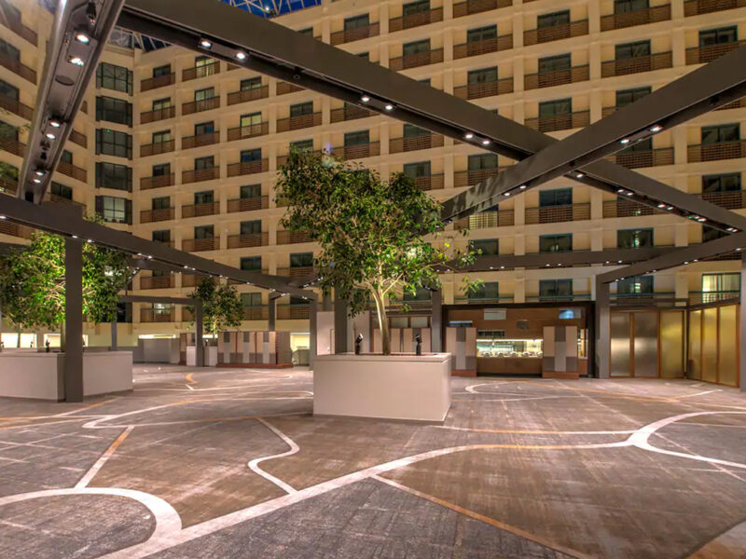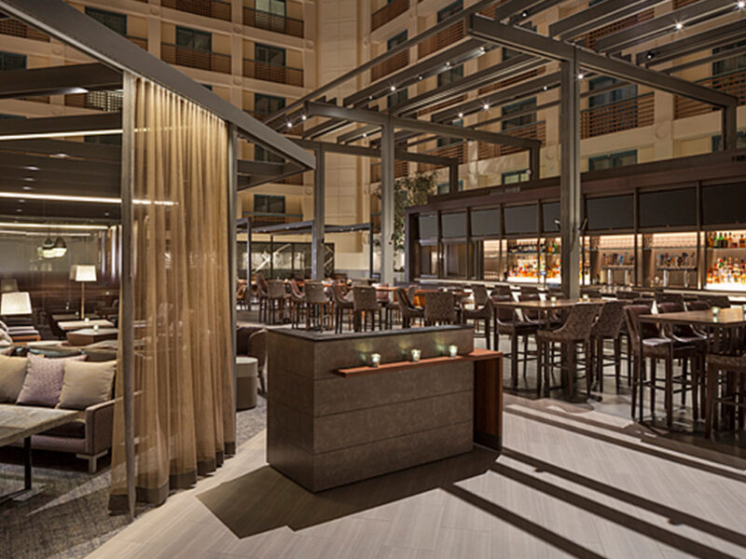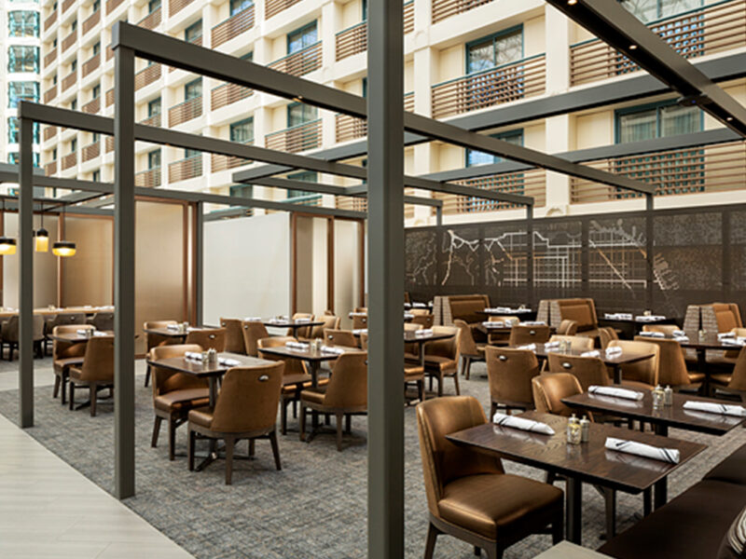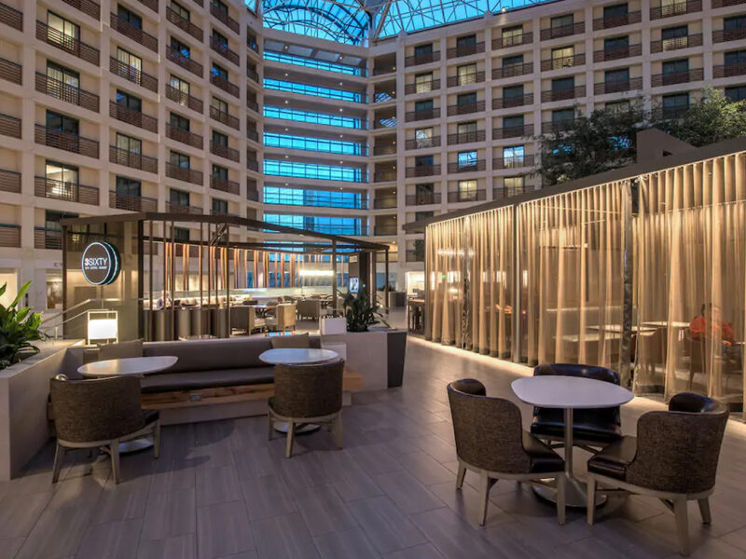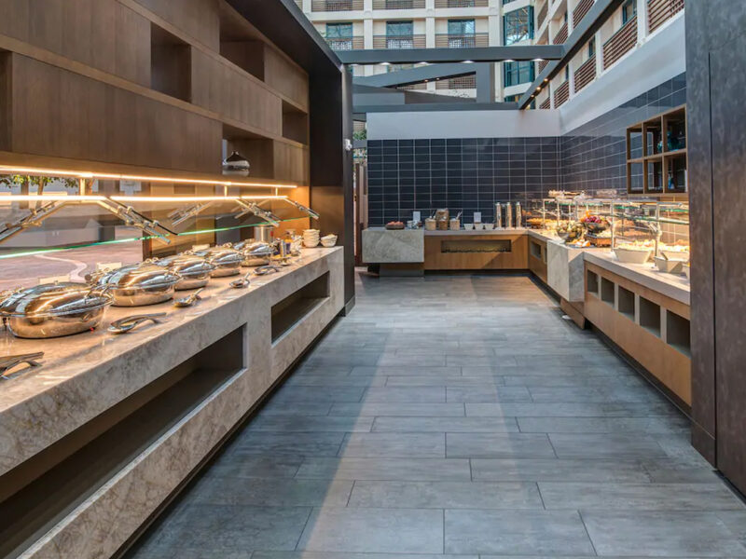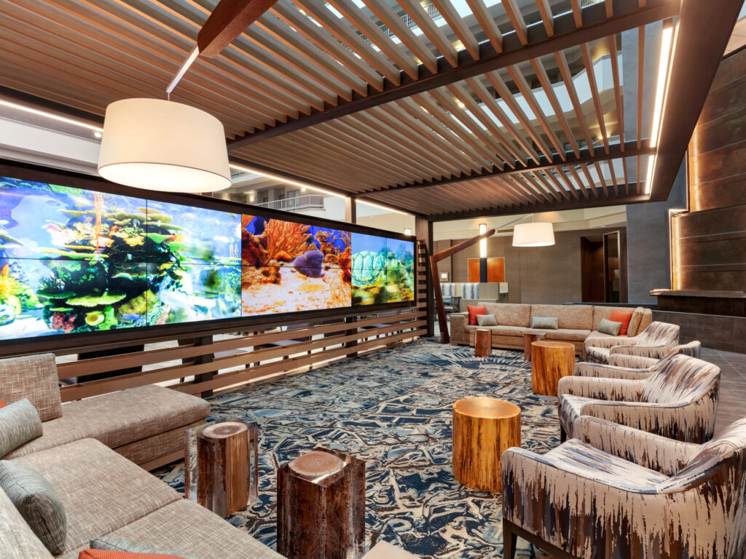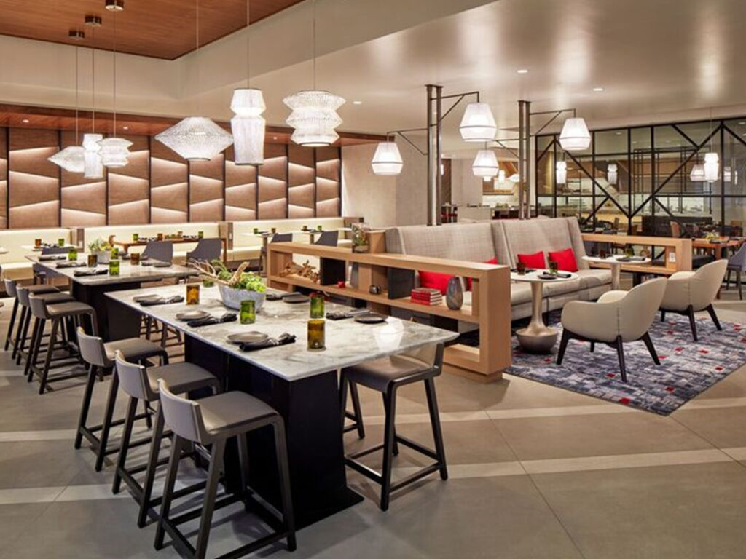Nominated for a Host Hotels & Resorts Project of the Year award, the Hyatt Regency San Francisco Airport (Hyatt Regency SFO) was a massive 790 guest room, 120,000 square foot hotel renovation project with comprehensive designs provided by AXIS. Centered by a large atrium, the Hyatt Regency SFO was reconfigured to better activate the space and make it more inviting. This included renovations to the main lobby and bar/restaurant area, as well guest rooms, suites, ballrooms, and the on-site fitness facility, along with other key spaces throughout the hotel.
Access and accessibility were key in the redesign of the Hyatt Regency SFO, with a strong focus on taking advantage of underutilized spaces. To add more functionality, glass and sound absorbing panels were installed throughout the atrium, as were steel beams that helped to create distinct areas for guests to congregate and relax.
Project management provided by JLL.
