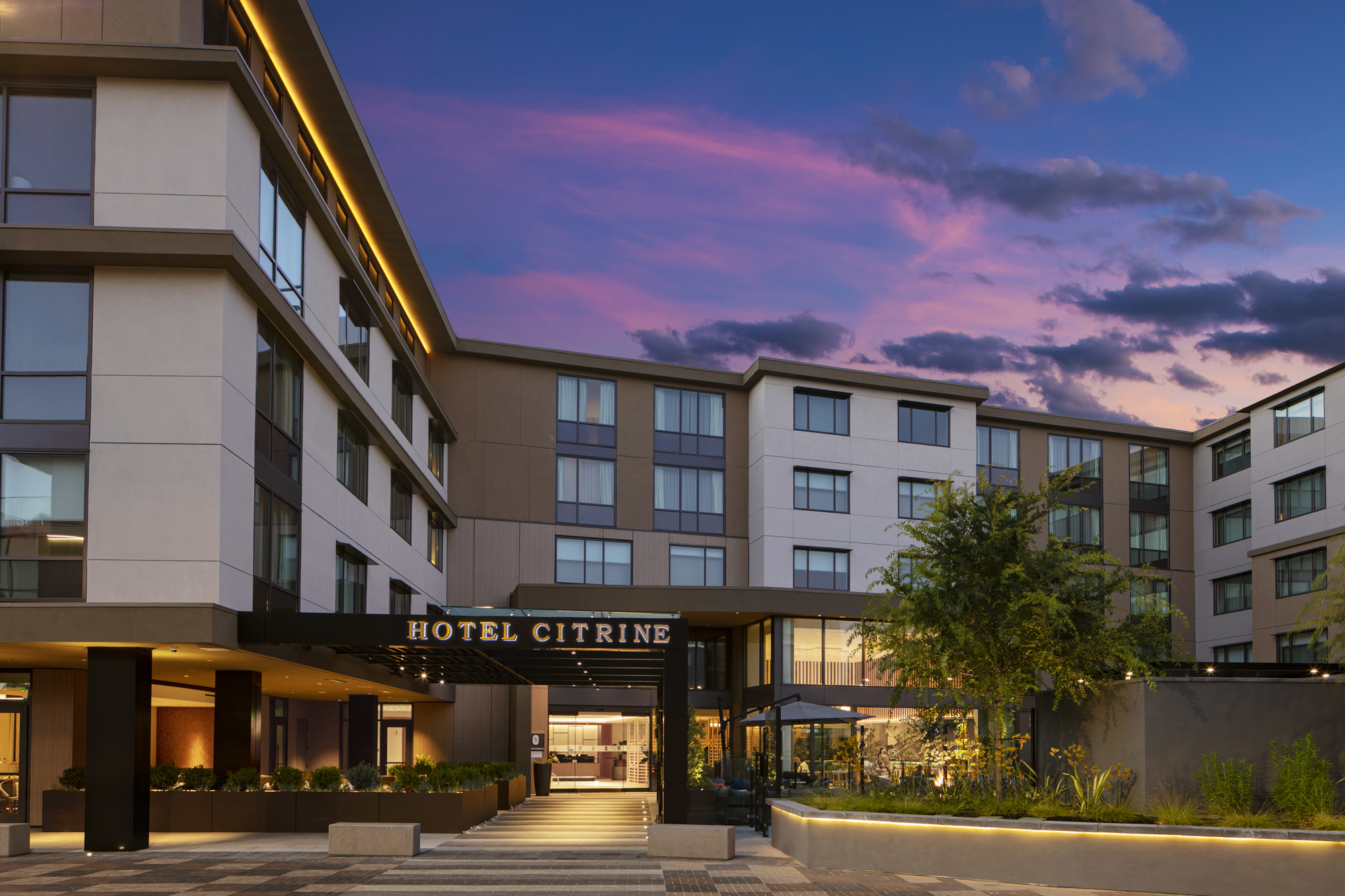Hotel Citrine Dual-branded Hotel Design
The Hotel Citrine is part of a dual-branded hotel development that adds a sophisticated boutique hotel experience to the heart of Palo Alto and Silicon Valley.
The Hotel Citrine is part of a dual-branded hotel development that adds a sophisticated boutique hotel experience to the heart of Palo Alto and Silicon Valley.
Location
Palo Alto, California
Client
T2 Hospitality
Scale
150 guestrooms over five stories on a dual-branded hotel campus

A five story, 150 room project that elegantly mirrors the facing AC Hotel with bookend precision, Hotel Citrine supplements the AC Hotel on this dual-branded hotel campus with complementary balcony profiles and color palette, but immediately differentiates itself from its sibling property by way of an instantly appreciable mid-century modern design aesthetic that’s not only communicated through the architecture itself, but certainly through the furnishings and interior design program as well.
Experientially, “leisure” dominates the hotel’s atmosphere; even before reaching the lobby entrance, guests pass the hotel’s signature outdoor patio comfortably furnished with oversized outdoor furniture fit-for-two all set around the destination fire pits. Entering the lobby, airy and naturally lit dining and lounge spaces furnished with built-in seating clad in wood and organic materials finished with a vibrant and almost-tropical color palette of greens and teals amplifies the “leisure” atmosphere.
Elsewhere on the exterior, AXIS’s design of the building features a stepped-back façade retreating from the streetscape; through this ingenious terraced approach, the crowning floors of the hotel boast significant patios for feature guestrooms and dining spaces alike.
In the guestrooms, massive several-hundred-square-foot balconies with floor-to-ceiling sliding glass doors create an oasis unto themselves, while the muted organic color palette and modernized mid-century modern aesthetic from the lobby permeates through the private spaces and further establishes the hotel’s branding program.
Interior design expertise by Beleco.