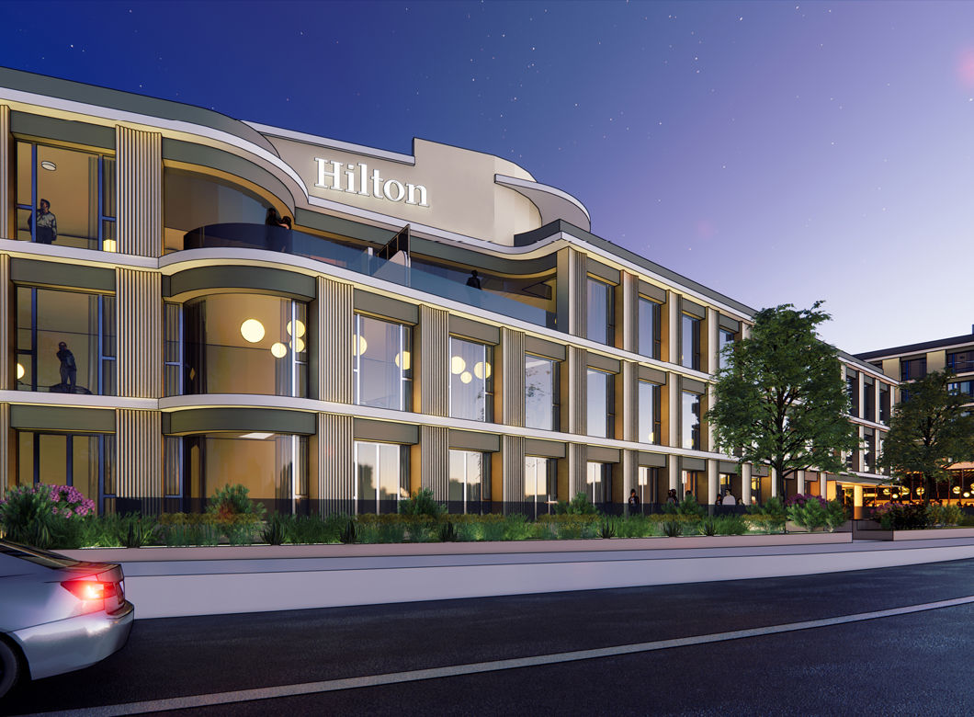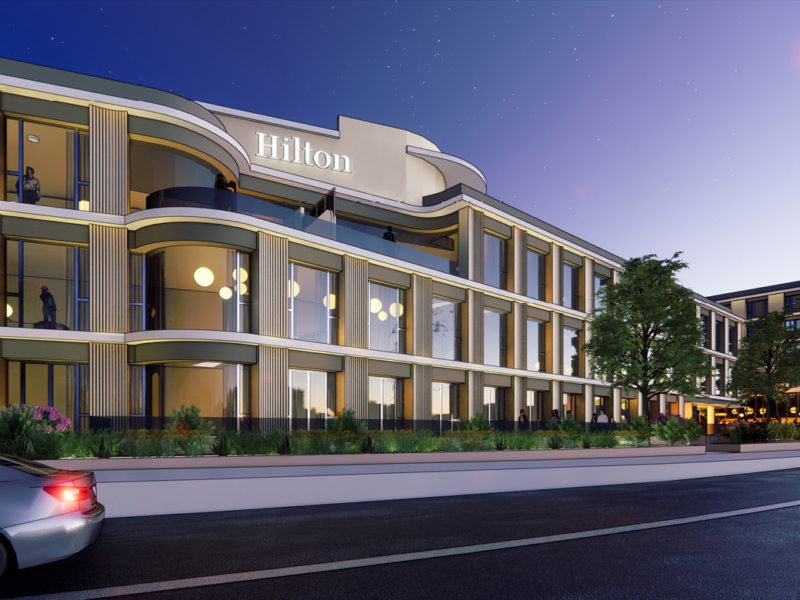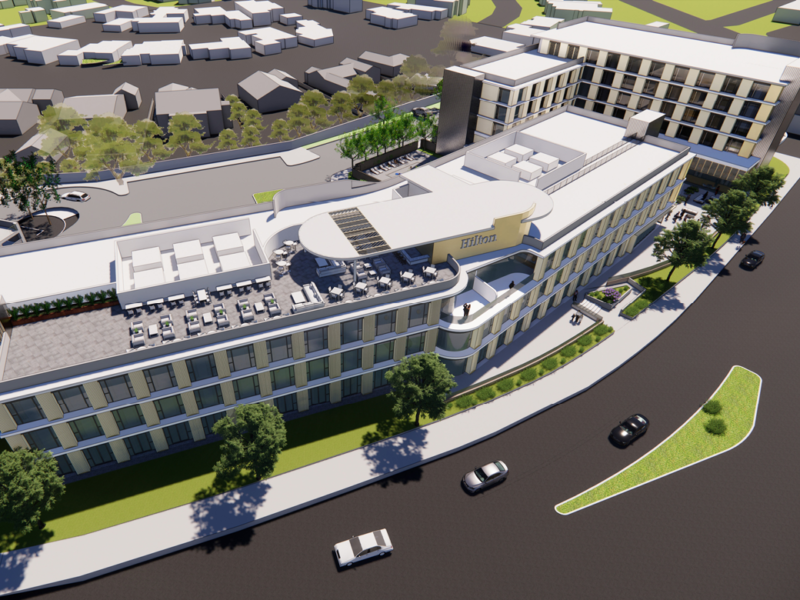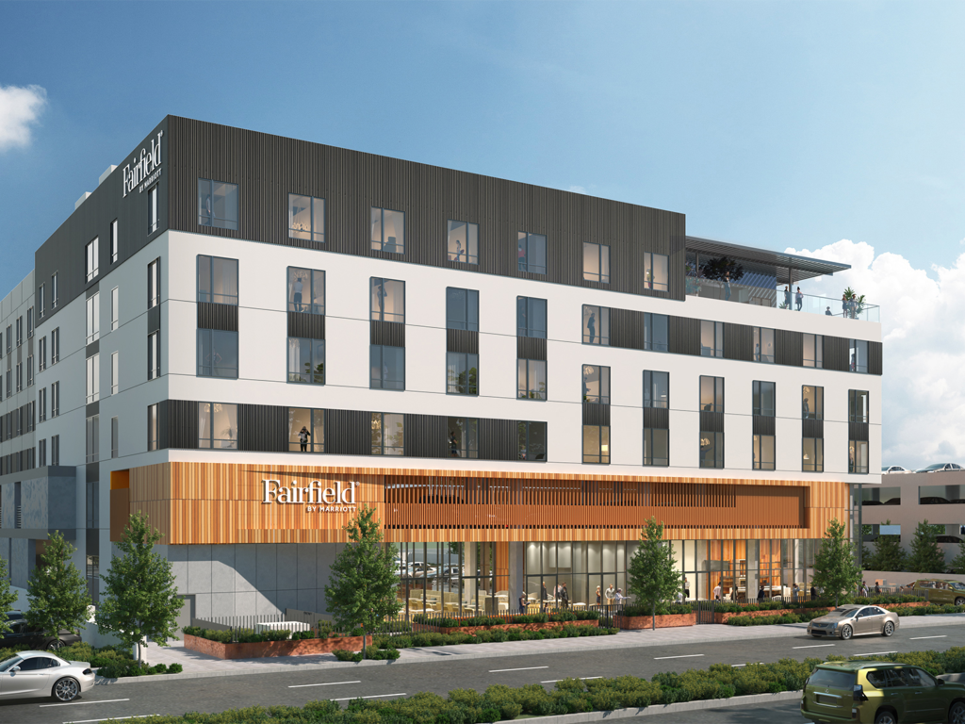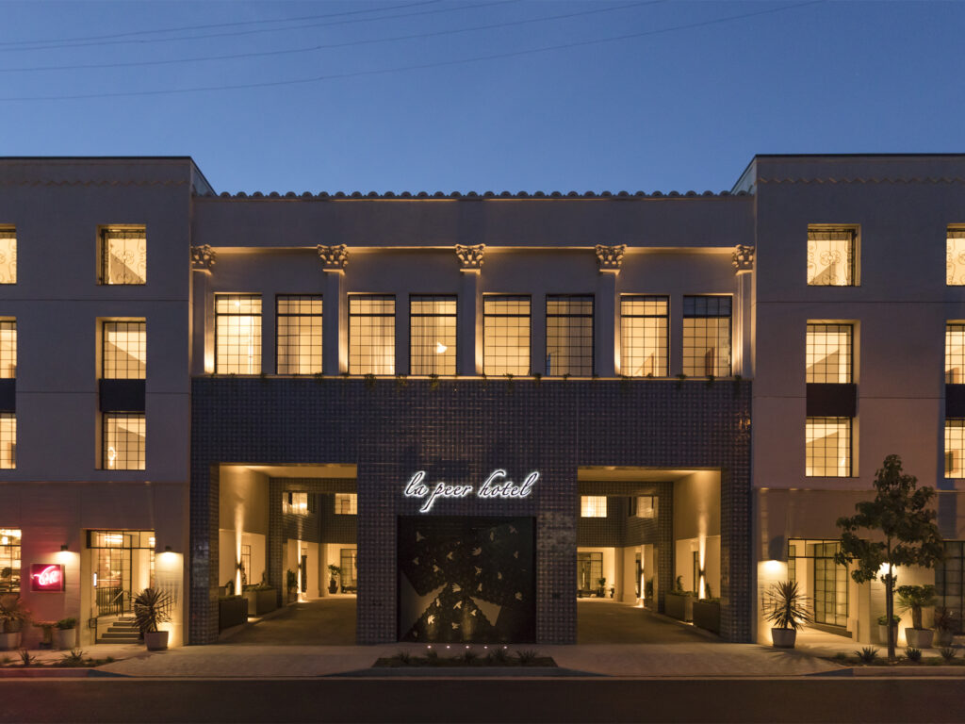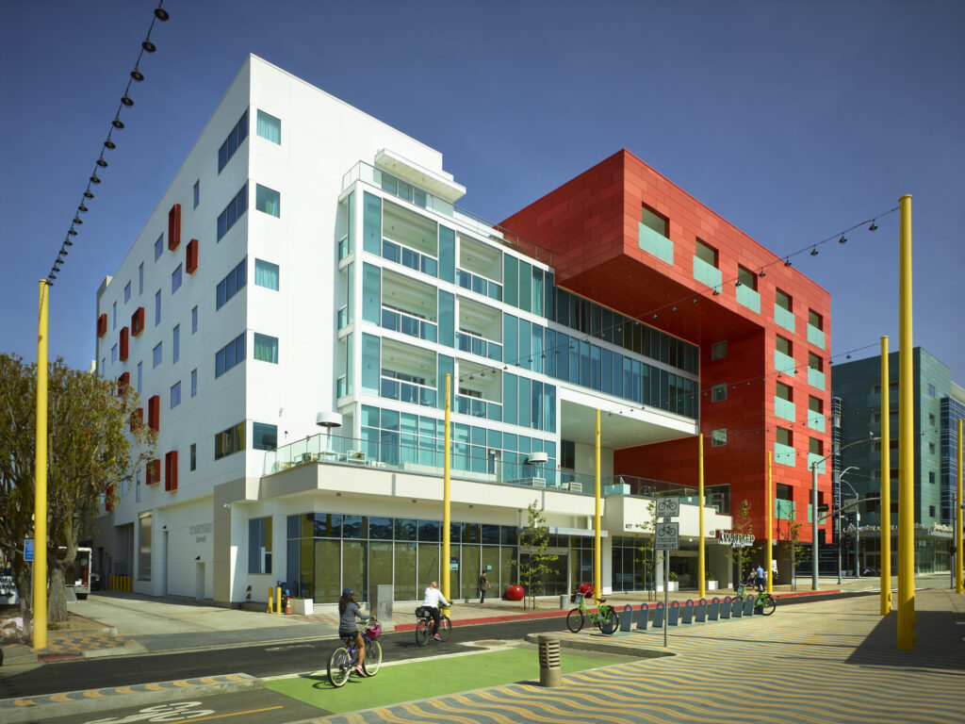Hilton Arcadia Hotel Design
The Hilton Arcadia project in Arcadia, California, showcases a blend of adaptive reuse and new construction. It involves the development of a 6-story hotel, Building D, with 82 rooms, a fitness center, kitchen, and banquet/pre-function spaces. Simultaneously, an existing 3-story structure, Building C, will be renovated to host 91 rooms, a bar/restaurant, meeting room, kitchen, and a new rooftop bar.
The new 6-story addition alongside the renovated building culminates in a comprehensive facility spanning approximately 153,377 SF. The architectural design echoes Art Deco aesthetics, featuring a sleek, curving facade with tall vertical windows. Guests will have access to 173 well-appointed rooms and a range of amenities including a rooftop bar and lounge with sweeping views of the neighboring Santa Anita Racetrack. The project, with a targeted completion by Summer 2025, is poised to enhance the hospitality scene in Arcadia.
