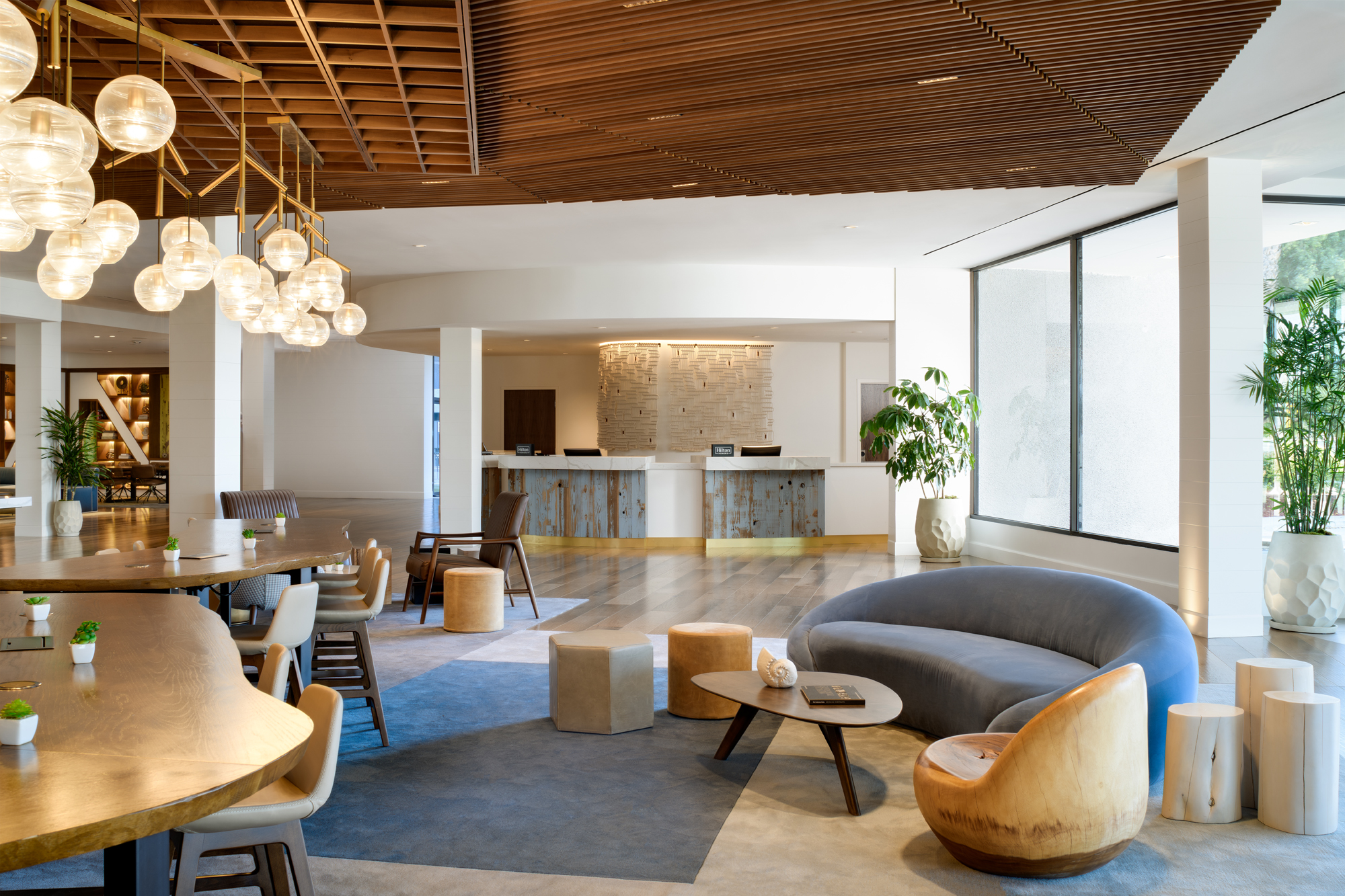Hilton Los Angeles Culver City Hotel Renovation
A significant hotel renovation project, AXIS’ Los Angeles studio oversaw the conversion and reflagging of an existing select-service Doubletree by Hilton property into a full-service Hilton hotel.
A significant hotel renovation project, AXIS’ Los Angeles studio oversaw the conversion and reflagging of an existing select-service Doubletree by Hilton property into a full-service Hilton hotel.
Location
Culver City, California
Client
Woodbine Development and Davidson Hospitality
Scale
366 guest rooms and 20,000 square feet of banquet and meeting spaces

A significant hotel renovation project on behalf of Woodbine Development (owner) and Davidson Hospitality (management company), AXIS’ Los Angeles studio oversaw the conversion and reflagging of an existing select-service Doubletree by Hilton property into a full-service Hilton hotel. As part of the renovation program, AXIS led the technical execution of the redevelopment of the hotel’s 366 guest rooms and nine suites, the reconceptualization of the hotel’s 20,000 square feet of meeting spaces and ballroom with the addition of a requisite full-sized commercial banquet kitchen, and the to-the-bones redesign of the hotel’s lobby, reception, lounge and restaurant.
Unifying the design program was a theme of “surf and sand” – a nod to the hotel’s local notoriety as a surf and beach destination. In the lobby and reception, walls, hidden mechanical and HVAC were removed and re-routed to create as open and airy of a space as possible. By way of massive windows, stepped back balcony ceilings, and sliding glass doors, the hotel’s lobby and dining areas effectively become a massive lanai, blurring the line between indoor and outdoor space and bridging the semi-private driveway and massive second-floor outdoor balcony. Suspended chairs – similar in appearance to those found on quaint beachside verandas – further invite the nearby beachscape indoors. Laminated and herringbone wood surfaces and accents permeate the public spaces, all reminiscent of classic surfboard construction. More obviously, surfboard-shaped outlines create clever airy screens to separate spaces and marshal guest movements. Complementing the organic wood tones, greenery and plants are suspended with almost tropical appeal; turquois accent furniture and inlaid flooring features finish the design with recognition of the nearby seascape. Photo credit to Dylan Patrick Photography Inc.