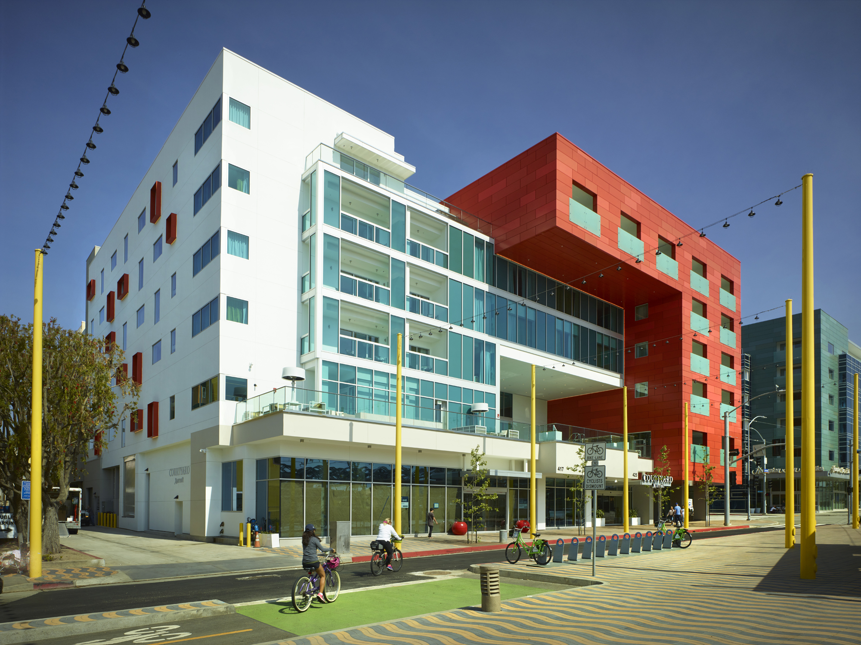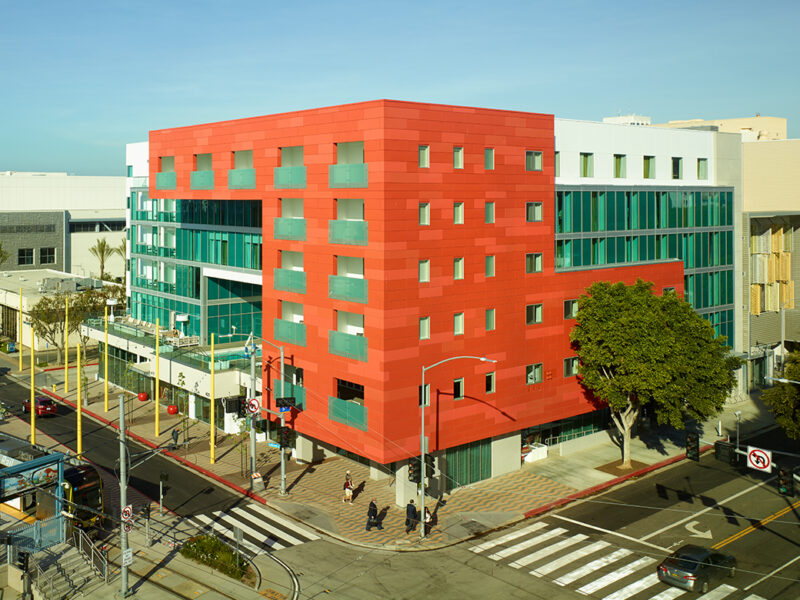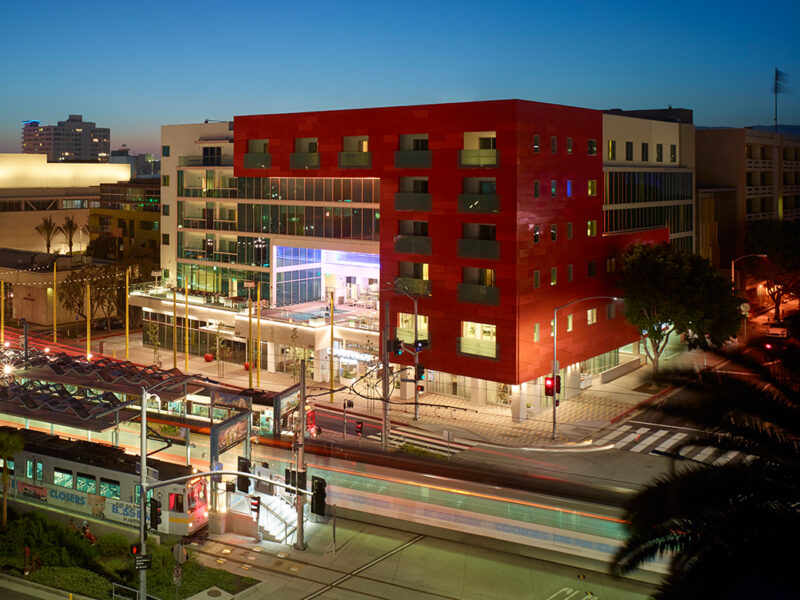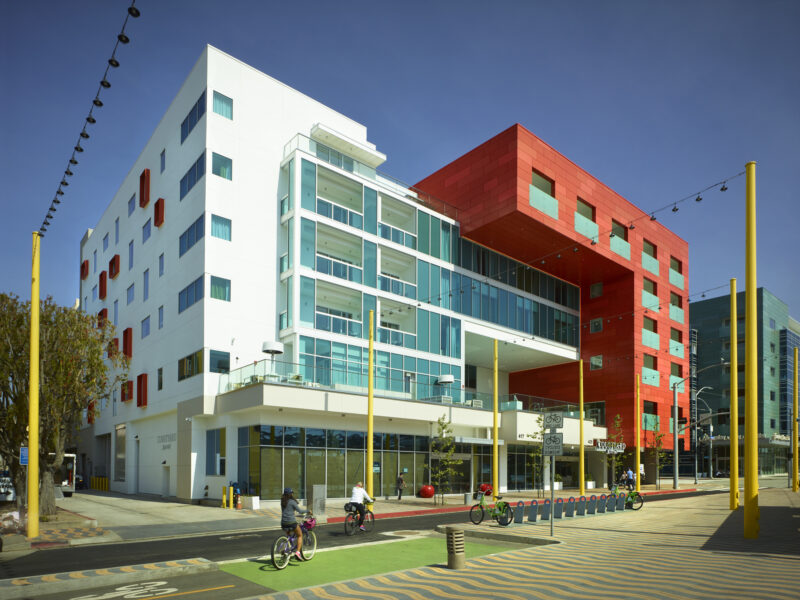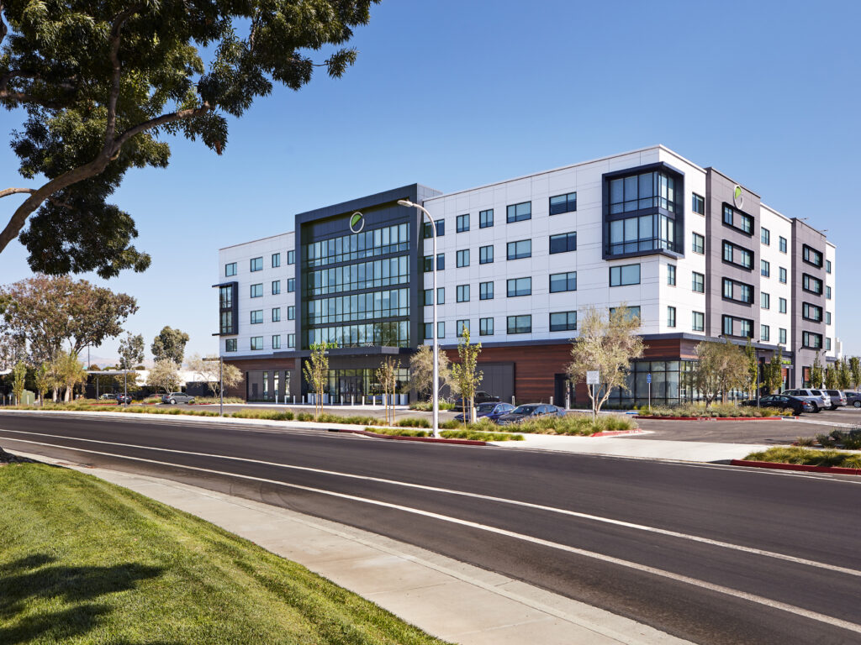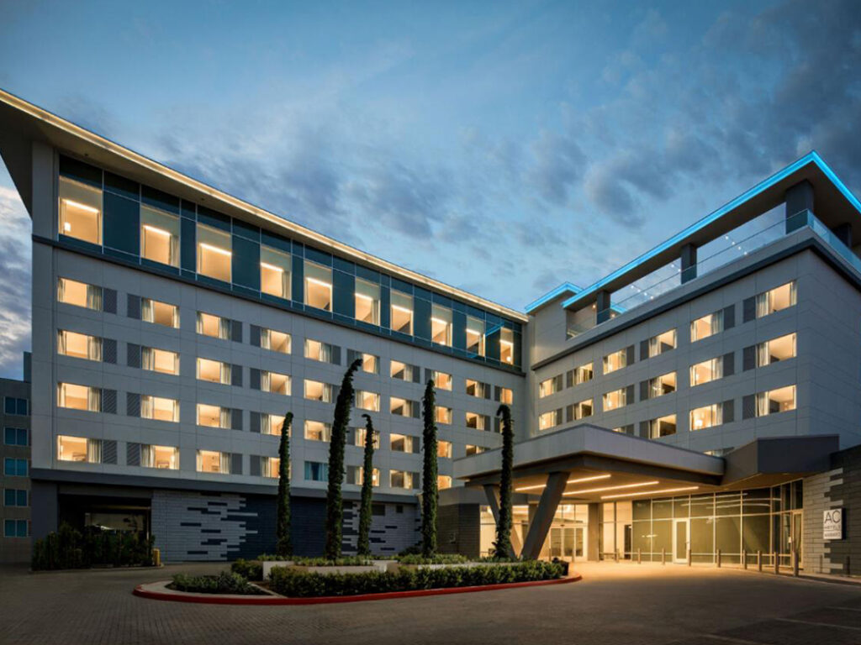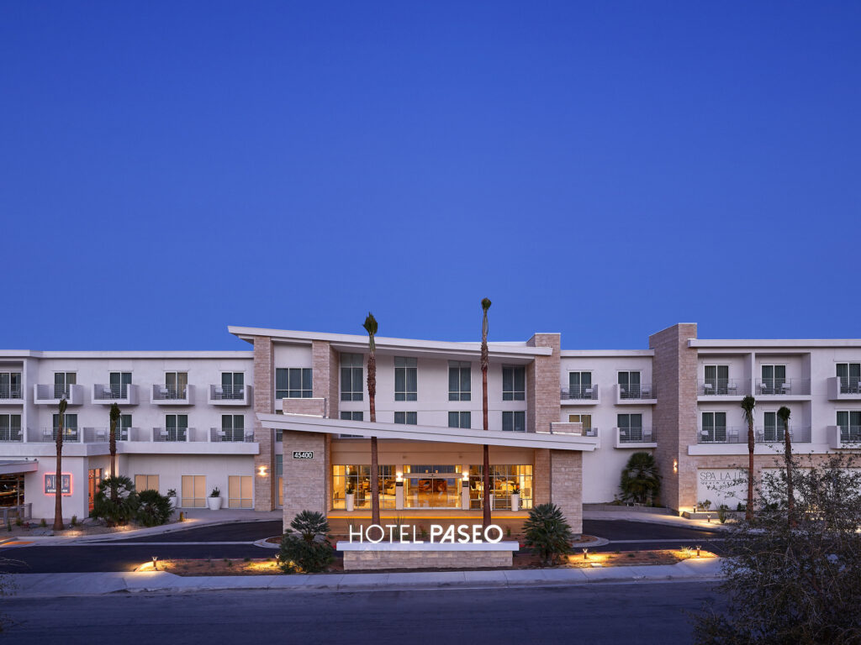Located on 5th Street and Colorado Avenue in the heart of downtown Santa Monica, the Courtyard Santa Monica by Marriott is a 2017 Development of the Year Award winner that takes full advantage of its surroundings to create a luxurious experience for guests. Designed in association with Gwynne Pugh Urban Studio, the Courtyard Santa Monica features 136 rooms over five stories, as well as a second-story pool deck that pays homage to Santa Monica’s legendary laidback Southern California lifestyle.
The Courtyard Santa Monica provides much needed mid-priced lodging, and is within walking distance to the Third Street Promenade and Santa Monica Place Shopping Center. Street level retail space was specifically incorporated to interact with the public and engage in activity along the street, while the hotel’s on-site restaurant, pool, and spa make it a destination spot all its own.
On the opposite street corner and serving as a complementary but unique counterpart to the Courtyard hotel is the Hampton Inn & Suites by Hilton Santa Monica hotel. The Hampton Inn & Suites’ design adds an additional 143 select service rooms to the underserved downtown Santa Monica market. Both properties are managed by Interstate. Credit to Studio HBA for their interior design expertise.
