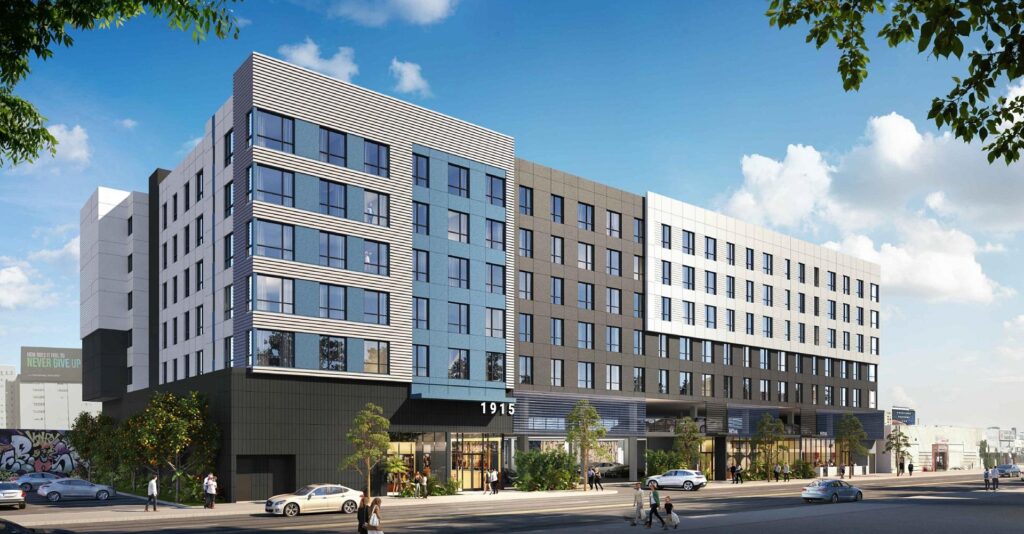URBANIZELA FEATURES AXIS’ LATEST LOS ANGELES MULTI-FAMILY RESIDENTIAL DEVELOPMENT
December 23, 2022

AXIS’s Los Angeles studio’s mixed-use multi-family residential project includes affordable housing
As was recently featured on UrbanizeLA, one of AXIS’s most recent mixed-use and multi-family residential projects has been submitted to the LA Department of City Planning for consideration.

A project including entitlements under the Transit Oriented Communities initiative, the mixed-use and multi-family residential development on historic Los Angeles Street in South-Central LA will feature 149 studio, one and two-bedroom dwellings above 3,300+ square feet of ground-floor commercial space. As part of the TOC submission, 33 of the residential units will be set aside for low-income housing.
As portrayed in our renderings, our design for the project features a contemporary street-level podium finished in corrugated metal panels, with equally contemporary and complementing panels finishing the upper residential floors. A landscaped deck at the rear of the third floor completes the design.
Read the full UrbanizeLA article here: https://la.urbanize.city/post/149-apartments-proposed-1915-s-los-angeles-street-historic-south-central.
Watch the AXIS blog and future editions of The Praxis for additional details and project images.