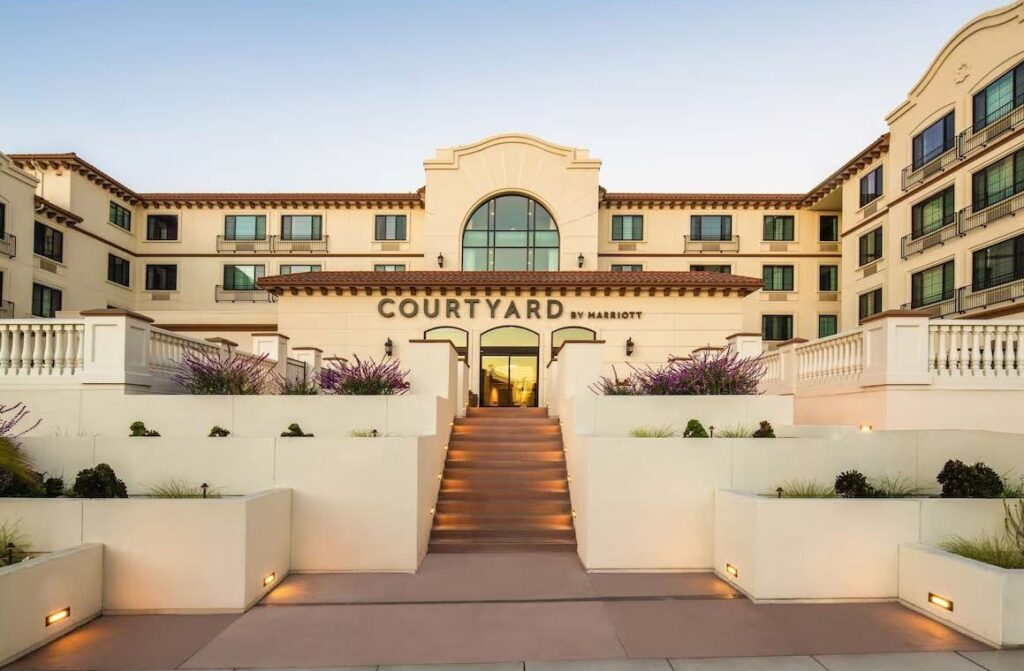The AXIS-Designed Courtyard Santa Cruz Celebrates Its Grand Opening
July 13, 2023

San Francisco hotel architect AXIS Architecture + Design celebrates its latest California hotel design project.
Representing the culmination of one of the firm’s longest ever projects, AXIS is proud to announce our Courtyard by Marriott Santa Cruz hotel design project recently celebrated its grand opening.
A new-build hotel project designed and constructed from the ground up in the footprint previously occupied by three budget hotels, AXIS’ San Francisco studio’s design for the property incorporates 150 guestrooms spanning four floors, and creates a new hospitality destination only two blocks away from the city’s legendary beach and boardwalk.

A view from the street of the AXIS-designed Courtyard by Marriott Santa Cruz, featuring the immersive arrival promenade of the hotel’s entrance, designed by California hotel architect AXIS Architecture + Design.
Upon approaching the hotel, the arrival experience is stunning on account of the edifice’s horizontal scale and the depth of the entrance promenade, while at the same time is warmly familiar and authentically at-home in the surrounding Spanish Colonial cityscape. The lobby entrance is significantly set-in from the street, creating the first of several city plaza-like courtyards on the property. Emphasizing the immersive nature of the arrival experience, receding terraced hardscaping cleverly adds forced perspective to the guest pedestrian approach.

A detailed view of the inset entrance plazas of the Courtyard by Marriott Santa Cruz, showcasing the modern interpretation of the property’s Spanish Colonial design. Designed by California hotel architect AXIS Architecture + Design.
Completing the exterior design program, the façade’s classic Spanish Revival architectural core is balanced with a blend of modern touches. The curves of classic balustrades and doorway arches are offset with an angular modern fenestration program and contemporary landscape architecture features, while the expected classic Spanish Colonial terracotta roofing tiles, adobe stucco and exposed roof beams all share modern embellishments that make the design timeless.
Making the hotel complete, a modern lobby and reception, café, meeting rooms, fitness center, and second floor pool and spa round-out AXIS’ design of the property.

From left to right, AXIS Senior Associate Matthew Johnston, Paresh Patel and Prakash Patel from Lotus Management Inc., and AXIS Founding Principal Architect Shawn Alexander at the grand opening of the Courtyard by Marriott Santa Cruz.
AXIS’ design of the Courtyard by Marriott Santa Cruz is on behalf of San Jose’s Lotus Management Inc. Interior design expertise was provided by Baker Design Associates and DRG. Photos courtesy of www.marriott.com, with photo credit to William Rust at William James Photography.
View the Courtyard Santa Cruz hotel project in our New Build Hotel portfolio, here.
This article appeared in the Spring 2023 edition of The Praxis newsletter.