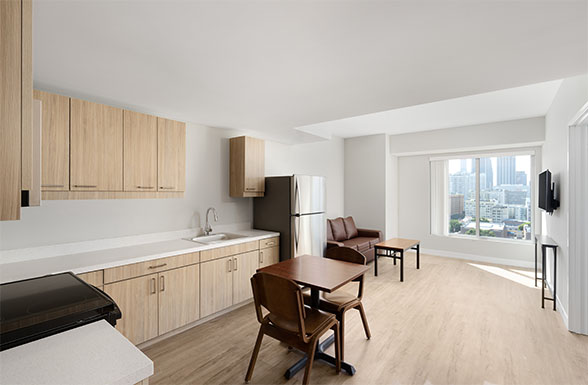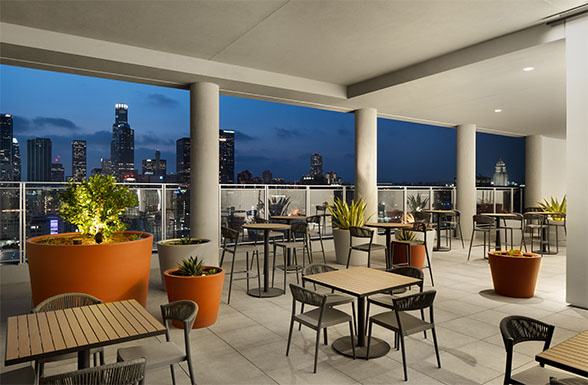The AXIS-Designed Weingart Tower 1, LA’s Largest-Ever Affordable Housing Project, Celebrates Its Grand Opening
June 20, 2024

On June 19, AXIS Architecture + Design was proud to join Southern Californian affordable housing industry partners at the official ribbon cutting ceremony celebrating the grand opening of Weingart Tower 1, the largest permanent supportive housing development in Los Angeles’ history. A project on behalf of the Weingart Center and Chelsea Investment Corporation, AXIS proudly served as architects on the project, working in coordination with design consultants Joseph Wong Design Associates.

The Weingart Tower, Los Angeles largest-ever affordable housing development, designed by LA architect AXIS Architecture + Design.

One of the resident suites in the new Weingart Tower 1, LA’s largest-ever affordable housing development designed by AXIS Architecture + Design.
A new-build affordable housing development, Weingart Tower 1 features 278 residences within the 19-story building. Specifically designed to provide safe, secure, and dignified housing for unsheltered individuals, AXIS’ design for the tower includes 228 studio apartments and 50 one-bedroom apartments, with 40 units specifically reserved for veterans. Each of the apartments is fully furnished and includes full kitchen and bathroom facilities.
As part of Weingart Center’s mandate to provide life-changing support and services to transition unhoused individuals into permanent housing, AXIS’ design for Tower 1 includes amenities like a fitness room, computer lab, career center, library, bicycle storage, laundry facilities, and terraces with community gardens. In effect, AXIS’ goal for the design of Weingart Tower 1 was simple: “Create affordable homes within a community.”

One of the balconies in The Weingart Tower, the largest affordable housing development in Los Angeles, designed by AXIS Architecture + Design.
AXIS would like to thank both Chelsea Investment Corporation and the Weingart Center for the opportunity to collaborate on such an impactful project. Credit and congratulations to Emmerson Construction and Swinerton for their demonstrated expediency and expertise.
For more on AXIS Architecture + Design’s affordable housing community design practice, visit our online project portfolio.
The article appeared in the Summer 2024 edition of The Praxis newsletter.