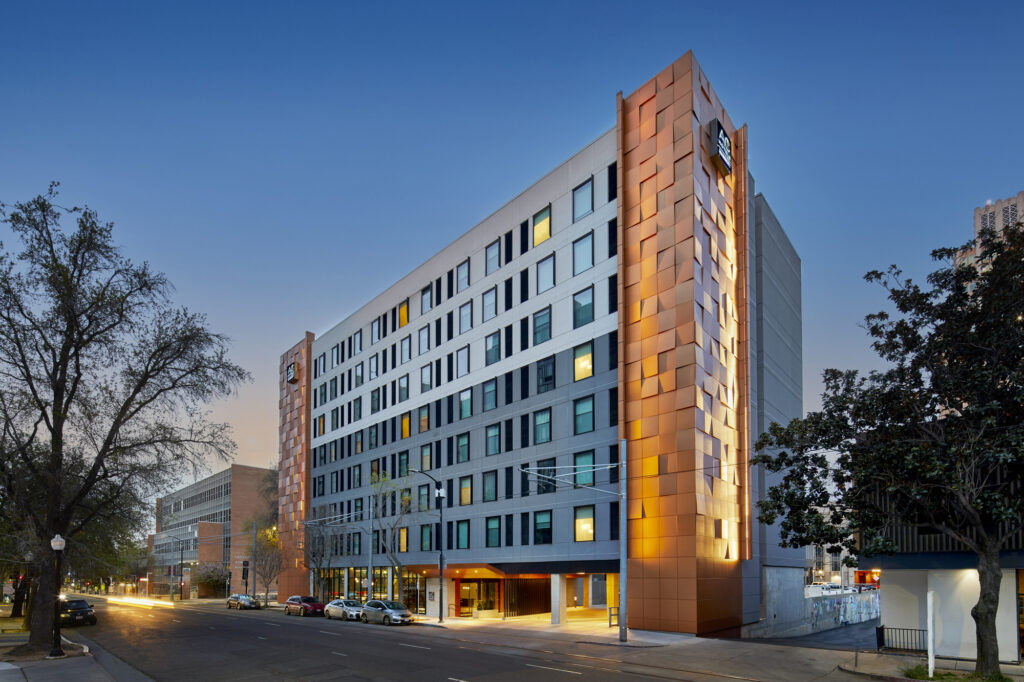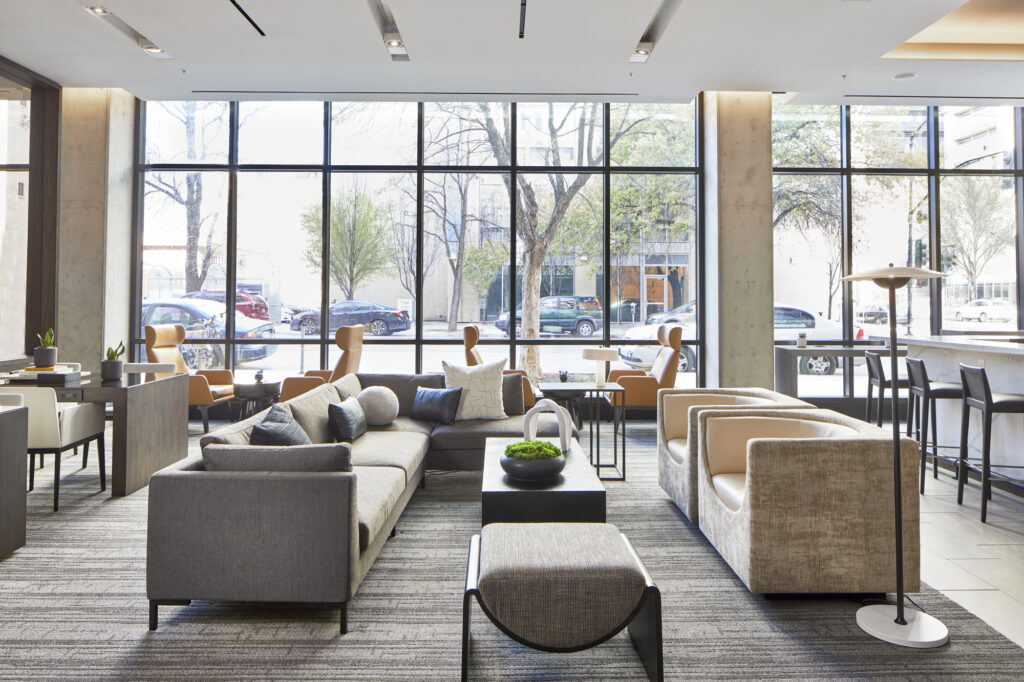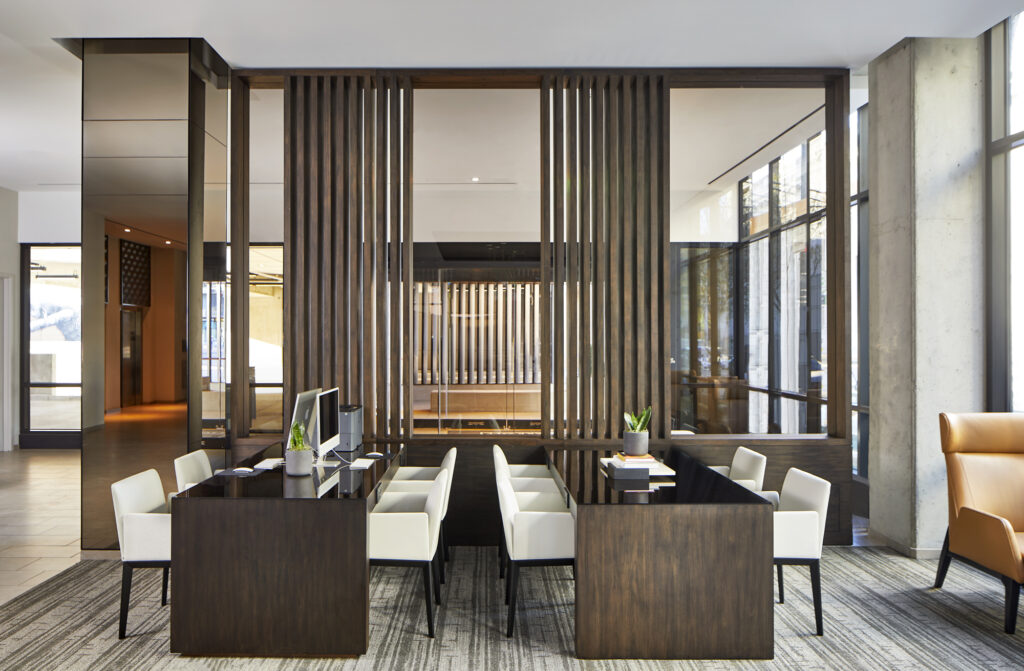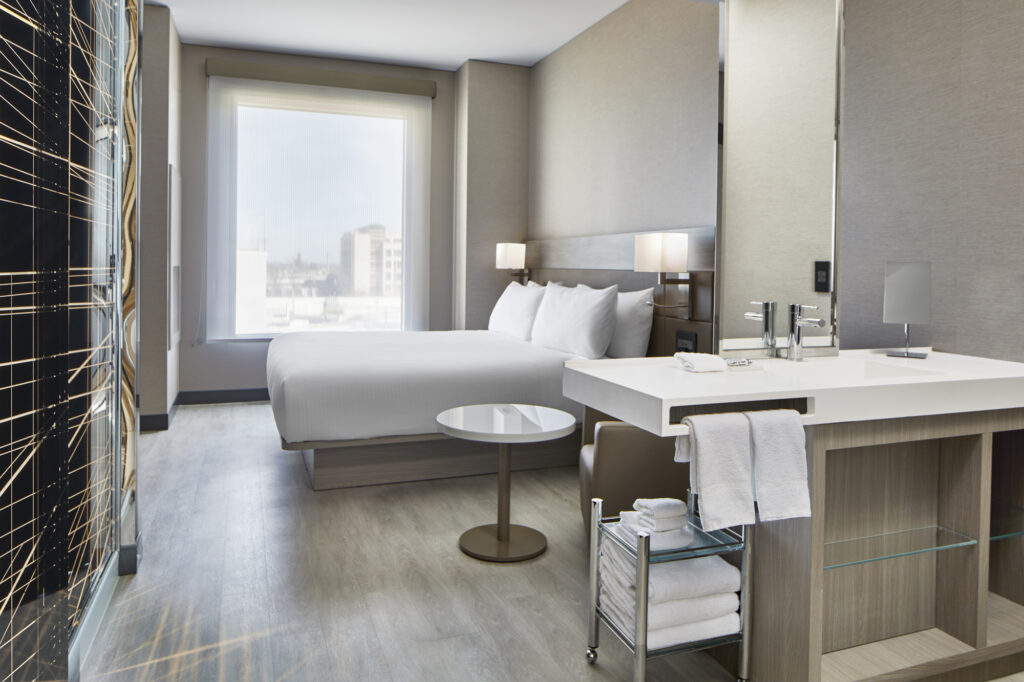The AC Hotel Sacramento, Designed by AXIS, Officially Opens
June 05, 2024

Recently, members of the AXIS team joined our project stakeholders at the grand opening of AXIS’ latest new-build hospitality design project: the AC Hotel Sacramento. Following its soft-opening in March, the property recently celebrated its official grand opening.
A significant addition to downtown Sacramento less than a block from the destination Golden 1 Center entertainment district, the AC Hotel Sacramento’s eight stories adds 179 guestrooms to the city’s burgeoning downtown dining and entertainment area. A new-build construction, AXIS’ vision for the property ambitiously redefines select service hotel design by way of an elegant European-inspired aesthetic that positions this property amongst the city’s upscale hotels.

On the hotel’s exterior, AXIS’ design includes building-defining quoins with wraparound façades composed of tessellated metal panels extending from the sidewalk to the roofline. To further emphasize the unique exterior corners of the building and to boldly define the hotel’s space on the streetscape, up-lighting illuminates the corner vertices, creating pixelated outward dimension through shadows and reflected light along the surfaces.



Within the lobby and public interior spaces, AXIS’ design for the AC Hotel Sacramento is elegantly modern, and is unmistakably imbued with a contemporary European aesthetic. Lighting is cleverly recessed in coves along wall crowns, reducing visual distractions across the high ceilings and washing the space with a welcoming diffused light. Activating AXIS’ open concept, walls themselves become functional by way of gorgeous built-in see-through cabinets, shelving, and partition walls milled with thick angular dark walnut. Adding texture to the FF&E, wooden grates and artful panels mirroring the external tessellated façades punctuate interior surfaces.
Credit to Baskervill for their interior design expertise, and Tricorp for their construction and general contracting expertise.
Visit our online project portfolio for additional project images.
This article appeared in the Summer 2024 edition of The Praxis newsletter.