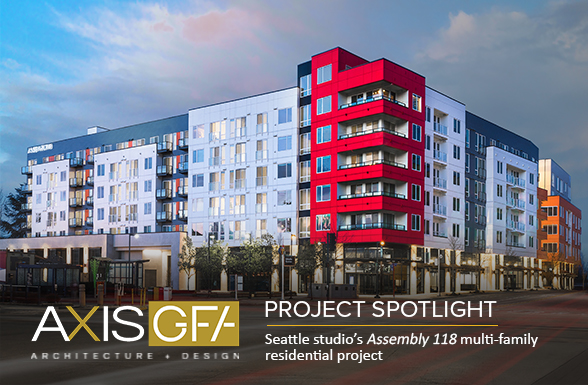Project Spotlight: AXIS’ Seattle Studio’s Assembly 118 Multi-Family Residential Design Project
February 16, 2023

New Seattle Multi-Family Residential Architectural Design Project by Seattle Architect AXIS.
Last month we were excited to announce our acquisition of Caron Architecture, an amazing architectural design firm based in Seattle with an established reputation for multi-family residential design. Proud of – and recognizing their capabilities in – the commercial multi-family residential architectural design space, we’re excited to feature some of their established designs as part of AXIS’s capabilities moving forward.

A corner view of the Seattle multi-family residential architectural design project Assembly 118 development, by Seattle architects AXIS Architecture + Design.

A street-view of the Seattle multi-family residential architectural design project Assembly 118 development, by AXIS’ new Seattle architect studio.
For this week’s Project Spotlight, we’re featuring our new Seattle studio’s design of their Assembly 118 project.
Located in one of Seattle’s most diverse zip codes, Assembly 118 celebrates a mix of culture with vibrant colors and convenient access to light rail right outside its door which intimately connects the space to the surrounding community. Assembly 118 features studio, one- and two-bedroom units along with commercial and live/work spaces on its ground floor. Nominated for The Emerald Award’s New Development of the Year, Assembly 118 is built on the idea of strong community.
Watch our social channels for more Project Spotlights from our new Seattle studio.