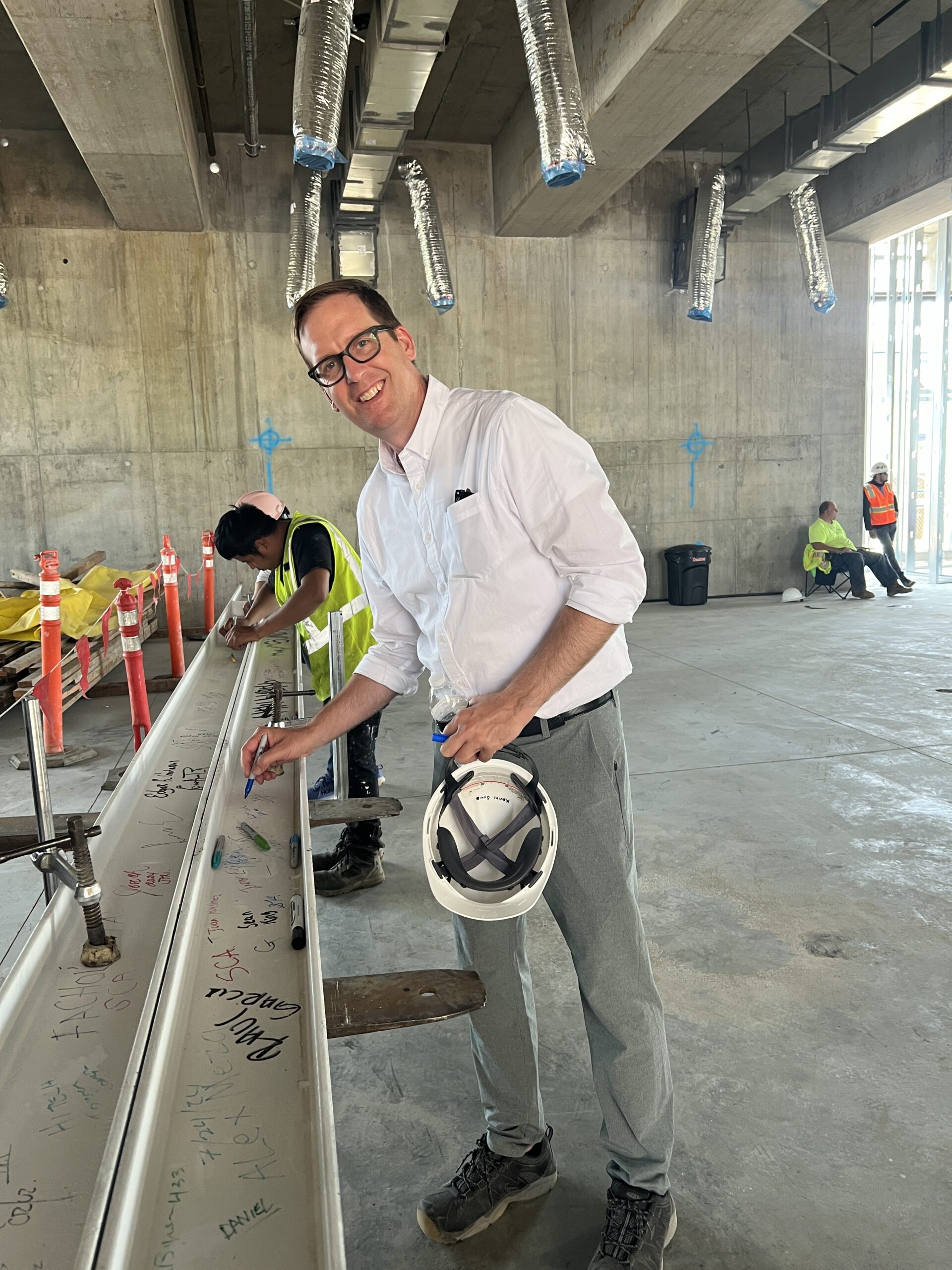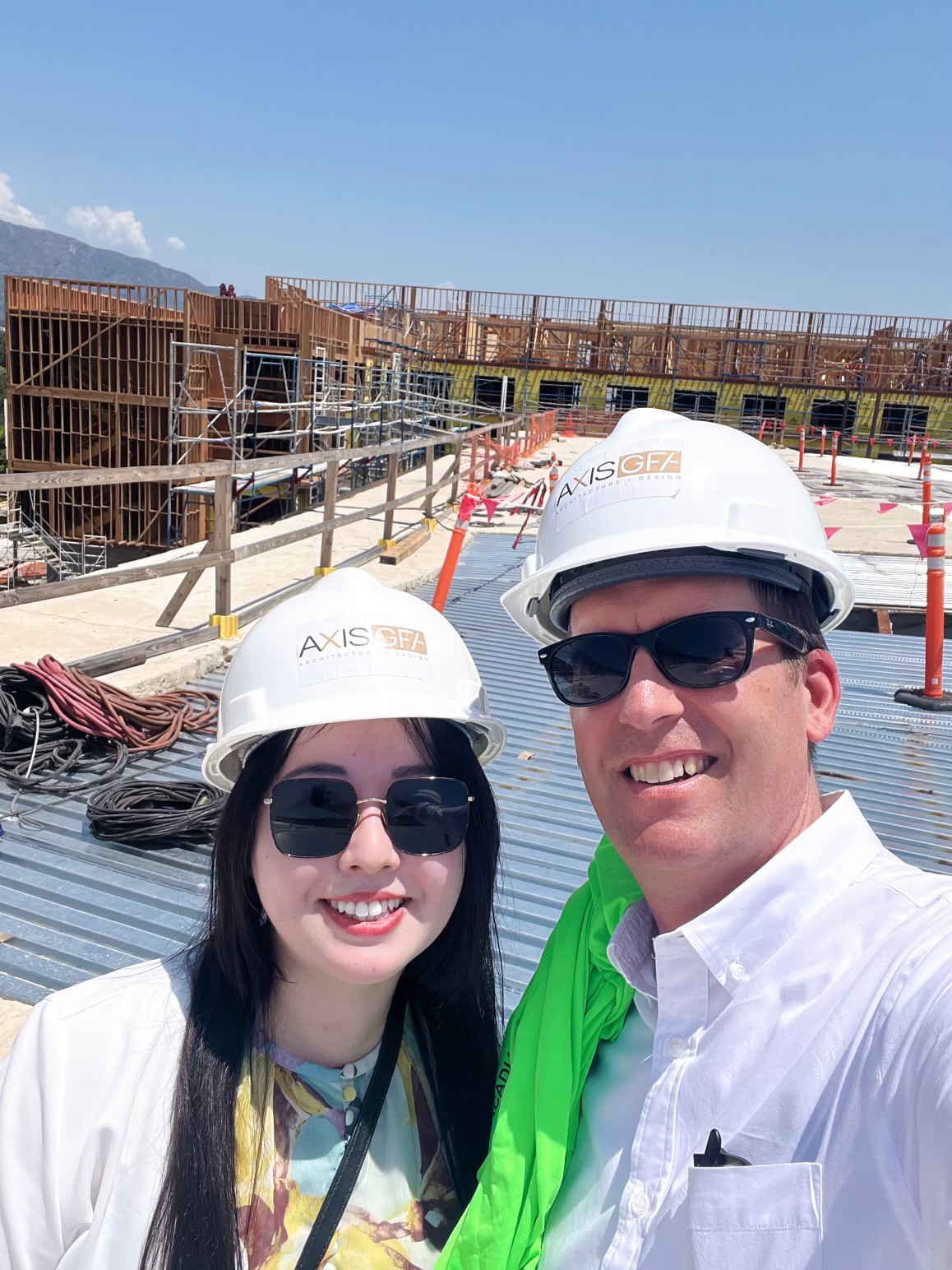AXIS’ Hilton Arcadia Project – An Adaptive Reuse and New-Build Hotel Development – Tops-Out
August 21, 2024

Recently, members of our Los Angeles office, including Principal Kevin Sund and Associate Chunxiao Wang, joined project partners to celebrate the topping-out of our Hilton Arcadia hospitality project. Although AXIS has a substantial portfolio of Hilton-branded hotel projects as part of our well-established hospitality portfolio, the Hilton Arcadia project is unique for the firm for a number of reasons: not only is the project a new-build upscale full-service hotel development involving the construction of a new six-story building, but the project is also an adaptive reuse effort seeing AXIS transform an existing three-story office building to a guestroom wing. Combined, the project will see the addition of 173 well-appointed guestrooms and a range of amenities including a rooftop bar and lounge spanning the project’s 153,377 SF of construction.

AXIS Principal Architect Kevin Sund signs “the last beam” at the topping-out of the Hilton Arcadia project, an adaptive reuse hotel project designed by Los Angeles architects AXIS Architecture + Design.

Los Angeles hotel architects Kevin Sund and Chunxiao Wang at the topping-out ceremony of the Hilton Arcadia adaptive reuse hotel project
Credit to our longstanding industry partners RD Olson for their construction and contracting expertise, and for hosting the topping-out celebration.
Watch our blog and social channels for final updates as our Hilton Arcadia hotel project nears completion. In the meantime, visit our online project portfolio for additional project imagery and a more in-depth description of AXIS’ vision for the hotel.