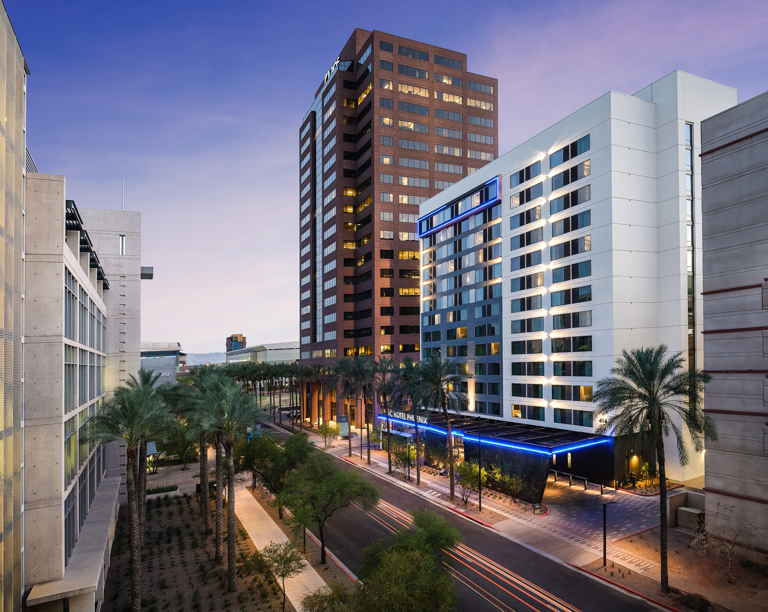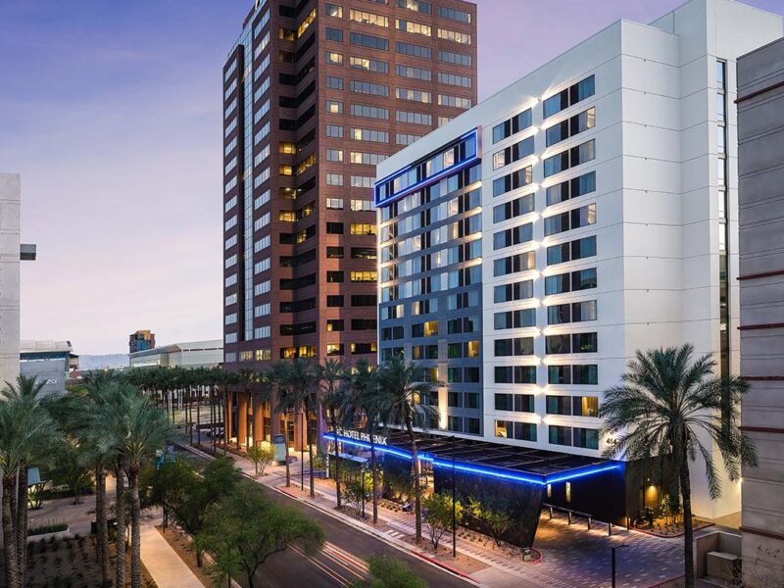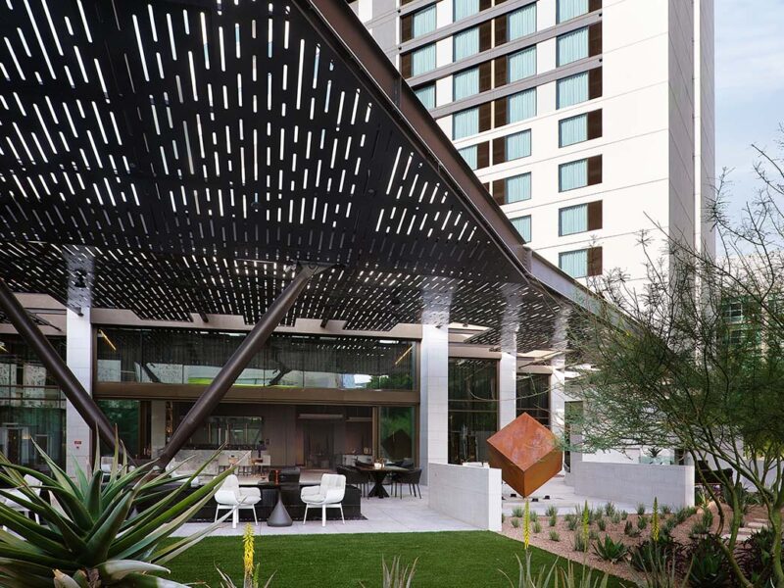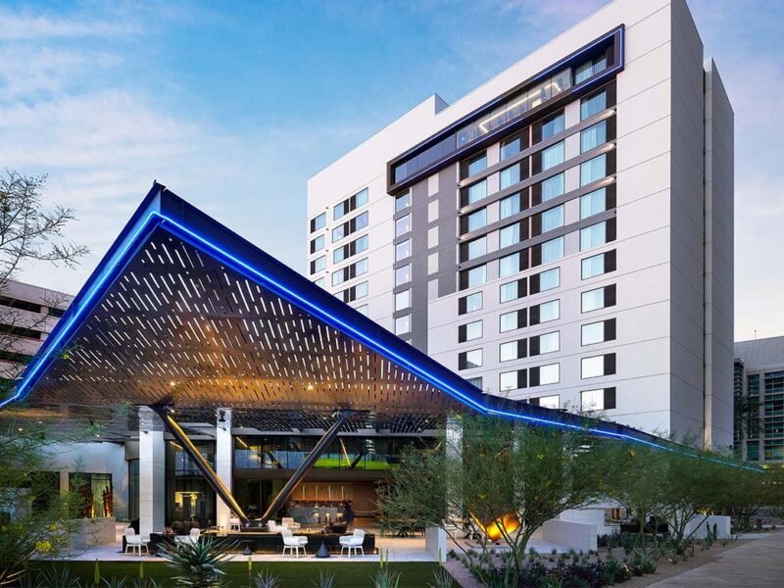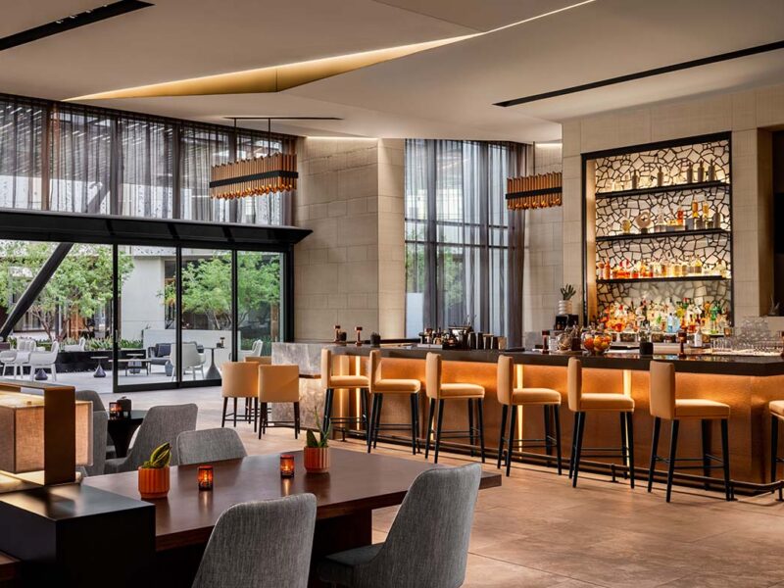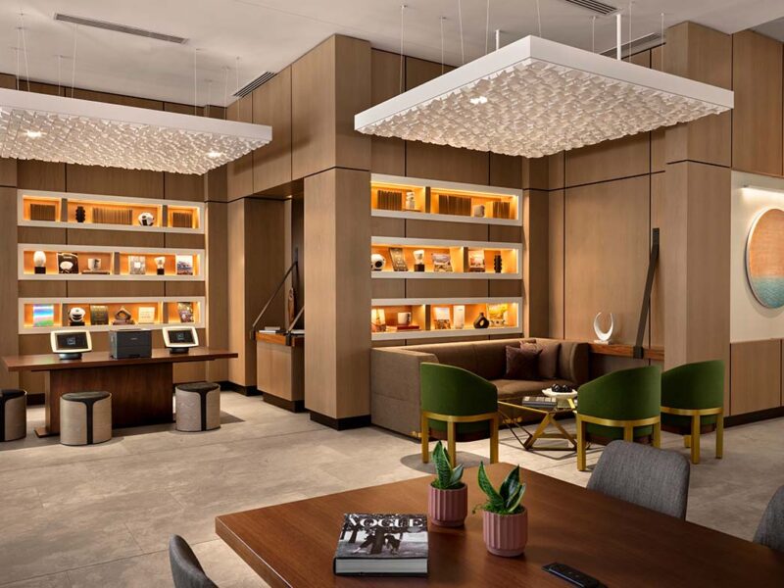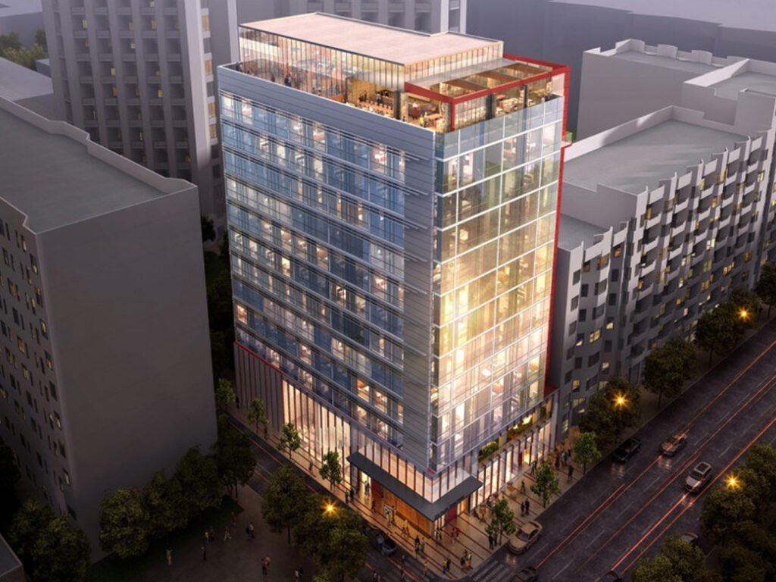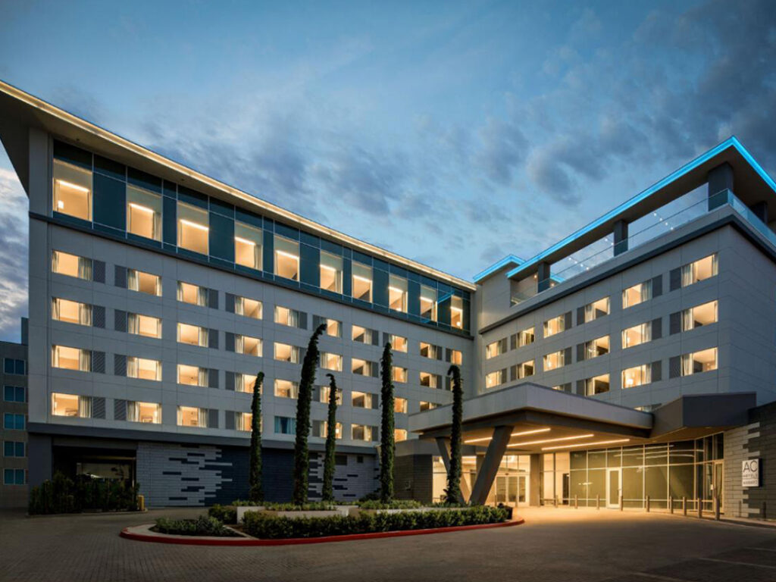Located adjacent to the Arizona Center on Fifth Street in downtown Phoenix, the 198 room urban infill AC Hotel Phoenix is part of a 100,000+ square foot, 13 story high rise that looms proudly against the local backdrop. The project included the architectural design of the lobby, lounge, dining and bar area, as well as more than 3,000 square feet of flexible banquet and meeting spaces.
The exterior of the AC Hotel Phoenix is a combination of smooth plaster surfaces, textured metal panels, and glass, all of which accentuate the verticality of the high rise building and evoke a contemporary modernist aesthetic. Architectural canopies made of perforated metal panels serve as a major design element, balancing the levels of shade and light to provide comfort to guests sitting outside.
Phoenix’s influence is apparent in the design concepts driving the overall look, and were carefully balanced with the elements signature to the AC Hotel brand. By mixing elegant contours with industrial materials, AXIS was able to blend the hotel into the downtown space while making it a destination all its own.
