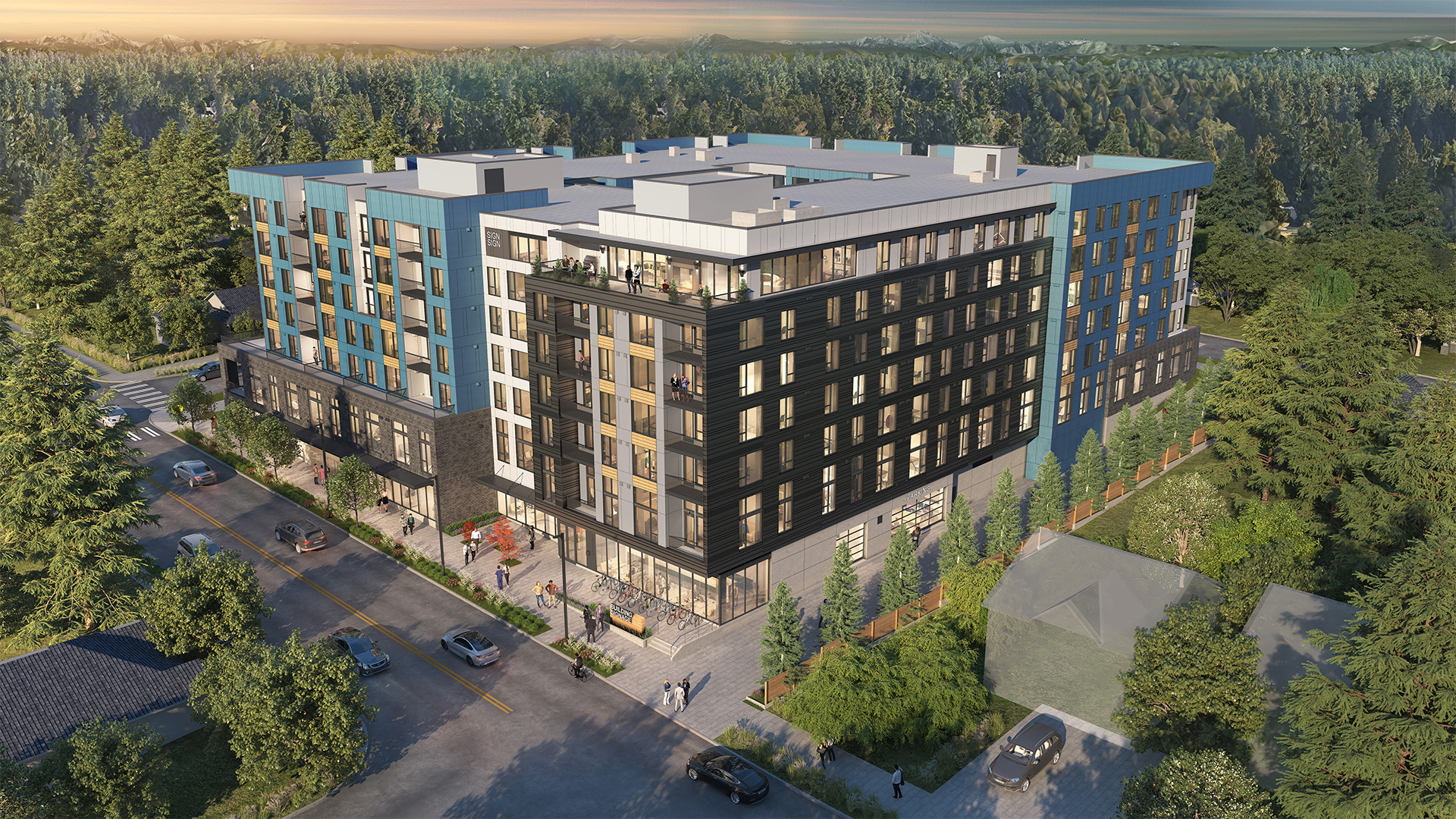MSR Shoreline Seattle Apartment Design
AXIS' Seattle office is designing this new multi-family residential development with an affordable housing component.
AXIS' Seattle office is designing this new multi-family residential development with an affordable housing component.
Location
Shoreline, Washington
Scale
266 market-rate apartments, plus affordable housing units in a 320,000 square foot development.

Introducing a new residential landmark at 15124 5th Ave NE, Shoreline, WA – a seven-story apartment building designed by Seattle multi-family residential architects AXIS Architecture + Design. This apartment design project features 266 market-rate units with an affordable housing component. Spanning a 320,000 square foot area, residents will have access to 198 vehicle parking spots, 147 bike stalls, and a variety of in-building amenities including a business center, fitness room, theatre room, club room, and outdoor decks with BBQ areas. Near the upcoming Shoreline South 148th Light Rail Station, this project enhances the neighborhood with new sidewalks, a widened bike lane, enhanced street lighting, and drought-tolerant landscaping.