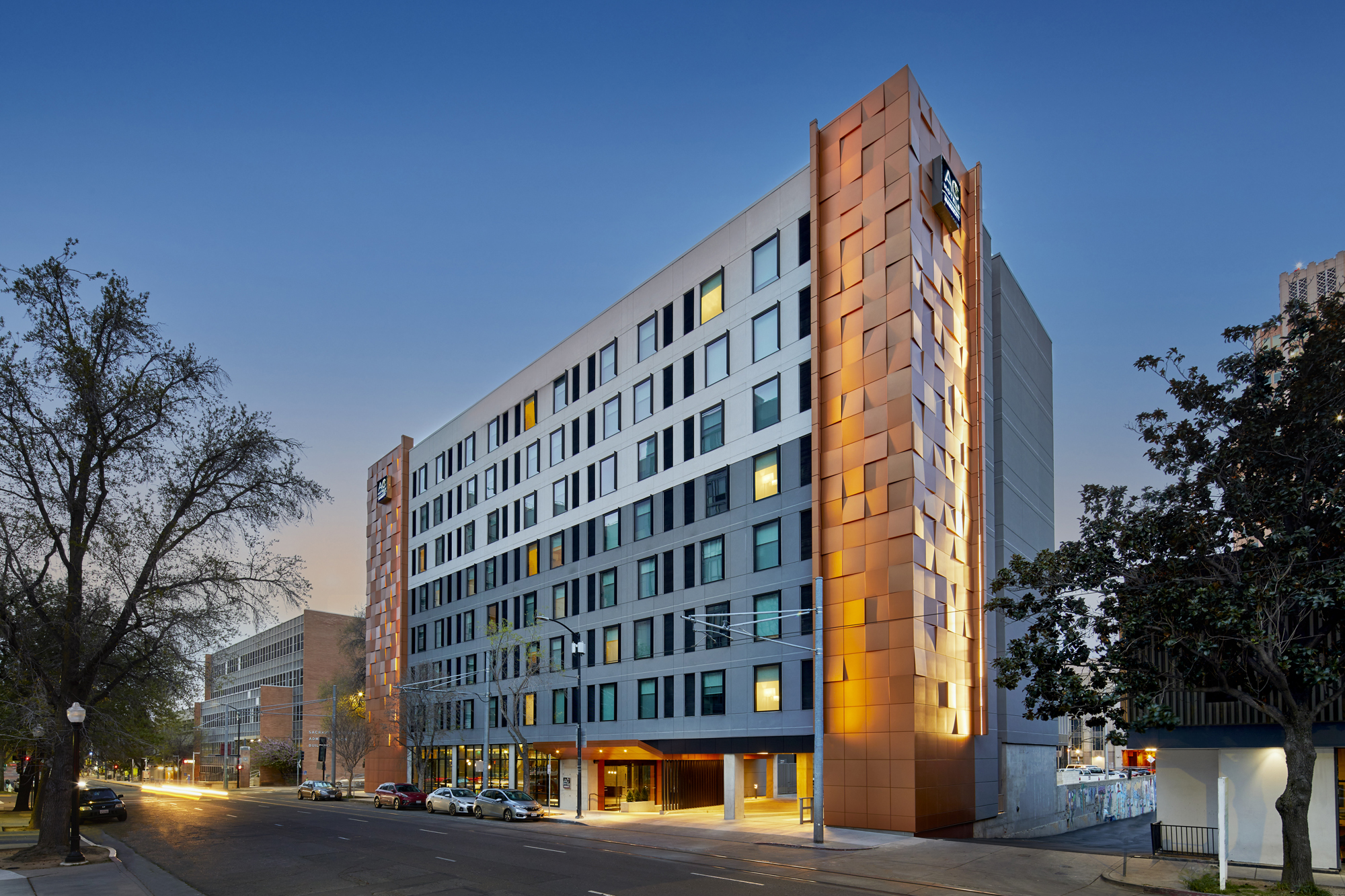AC Sacramento Hotel Design
AXIS Architecture + Design was the Design Architect and Architect of Record for the 173-key AC Sacramento, a beautiful addition to the Sacramento hospitality landscape
AXIS Architecture + Design was the Design Architect and Architect of Record for the 173-key AC Sacramento, a beautiful addition to the Sacramento hospitality landscape
Location
Sacramento, CA
Scale
179 key new build hotel

Located in Downtown Sacramento, CA, the 179-room AC Sacramento rises eight stories over the intersection of 7th and I Streets. AXIS’s role included Design Architect and Architect of Record. The building encompasses 3,500 SF of lobby and dining space, including lobby bar/lounge and buffet dining, plus meeting areas, and a fitness center. AXIS partnered with interior design firm Baskervill to bring the public spaces and guestrooms to life. An additional detail of the project is a multi-faceted panel design with a unique copper metal finish that catches the light at different angles, adding a shimmering, jewel-like effect to the Sacramento skyline.